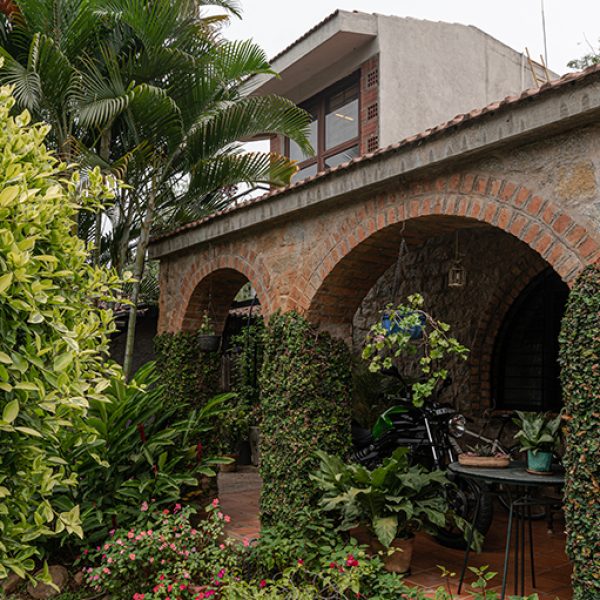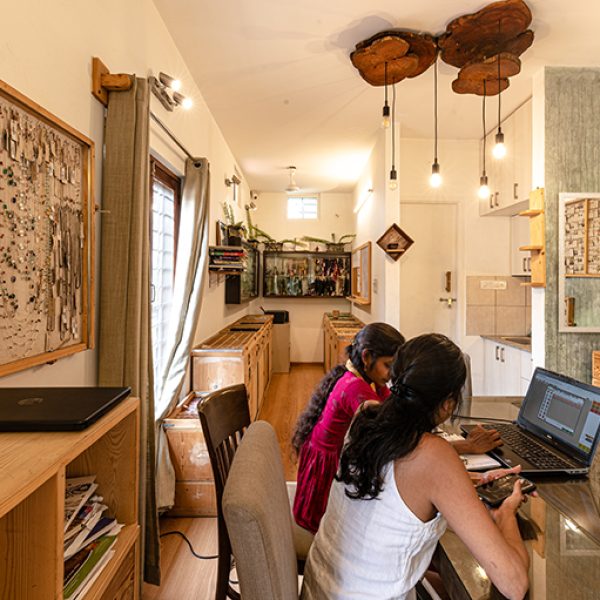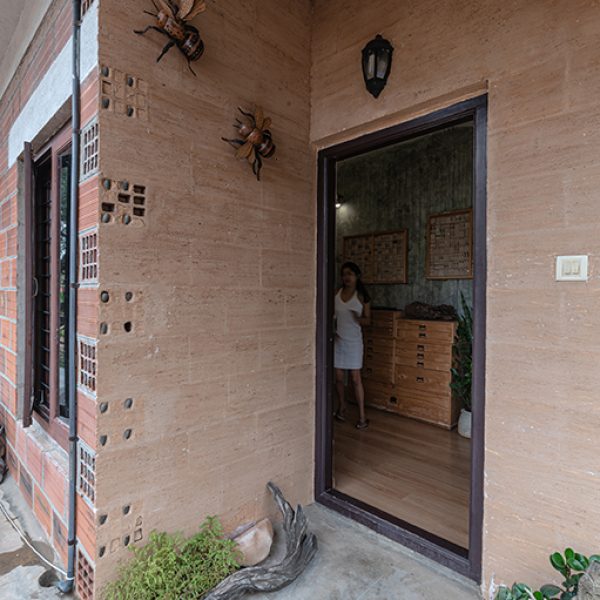


Perched above the kitchen of an existing brick house, this compact extension was conceived as a jewellery studio—an intimate workspace shaped by the structural and material vocabulary of the home it rests upon. The original load-bearing walls and shallow foundations demanded sensitivity. To respond, lightweight Porotherm blocks were used, balancing structural lightness with thermal efficiency. This choice not only respected the constraints of the existing building but also ensured that the new studio remained naturally cool and comfortable.
Daylight was central to the design. Recognising the precise visual demands of jewellery-making, carefully placed openings and passive strategies choreograph natural light throughout the day, creating a workspace that is bright, calm, and attuned to the sun’s path. Custom dealwood display cases, mounted along the studio walls, were crafted to be detachable—doubling as exhibition modules that can travel with the jeweller. In doing so, the studio itself becomes a flexible platform, seamlessly shifting between production and presentation.
In keeping with our ethos of designing beyond just architecture, we crafted custom wall-mounted display cases using dealwood. These not only showcase jewellery within the studio but are designed to be lifted off and carried as-is for exhibitions—seamlessly transitioning between workspace and showcase.
This thoughtful, minimal intervention reflects our continued pursuit of contextual sensitivity, material intelligence, and meaningful design gestures.
Hear from our clients
Integer iaculis justo ac quam mollis, id convallis mi mattis. Nulla nec augue in velit consequat feugiat. Etiam id accumsan lorem, vel rhoncus ex.
Alex Porad
Integer iaculis justo ac quam mollis, id convallis mi mattis. Nulla nec augue in velit consequat feugiat. Etiam id accumsan lorem, vel rhoncus ex.
Alex Porad
Integer iaculis justo ac quam mollis, id convallis mi mattis. Nulla nec augue in velit consequat feugiat. Etiam id accumsan lorem, vel rhoncus ex.
