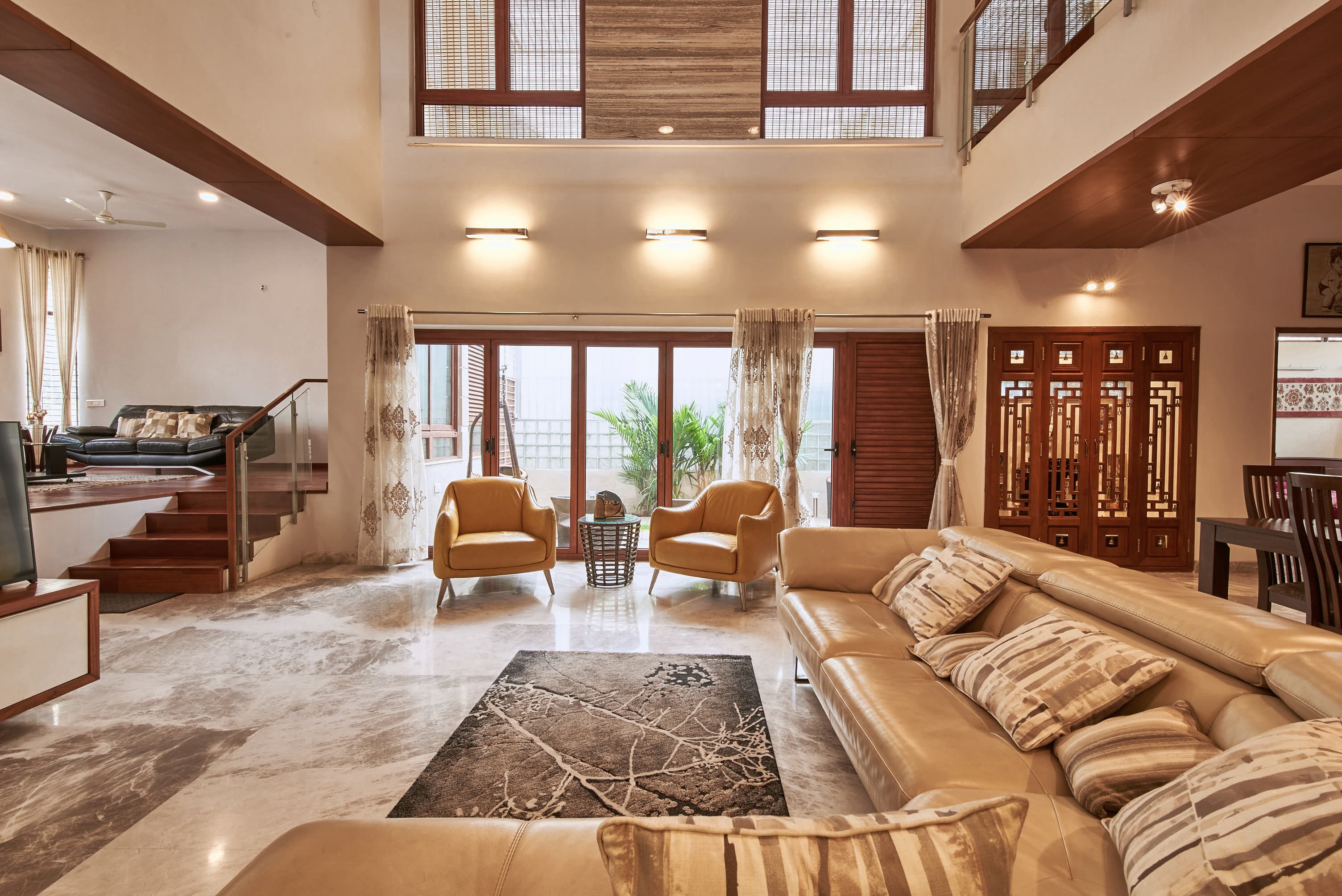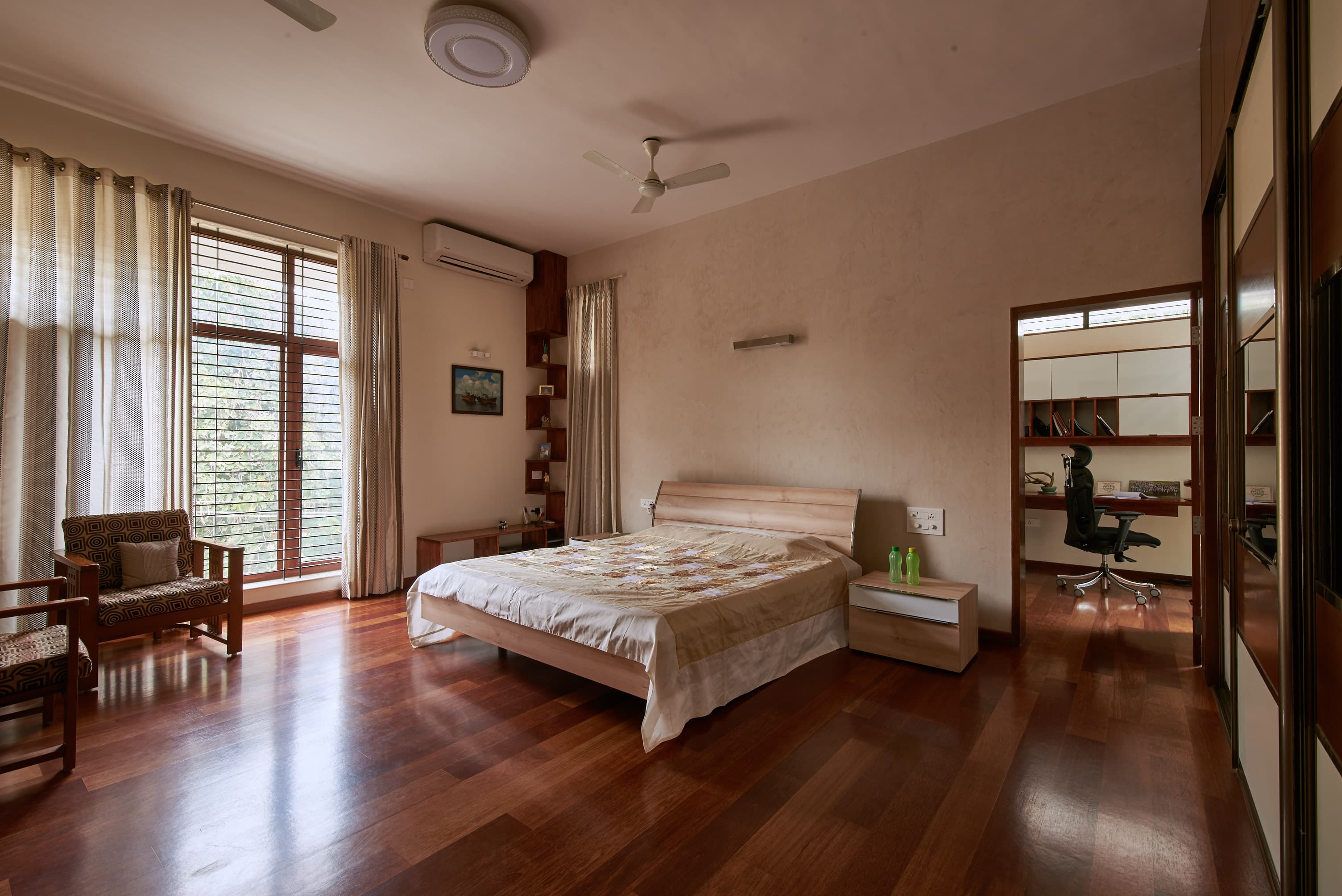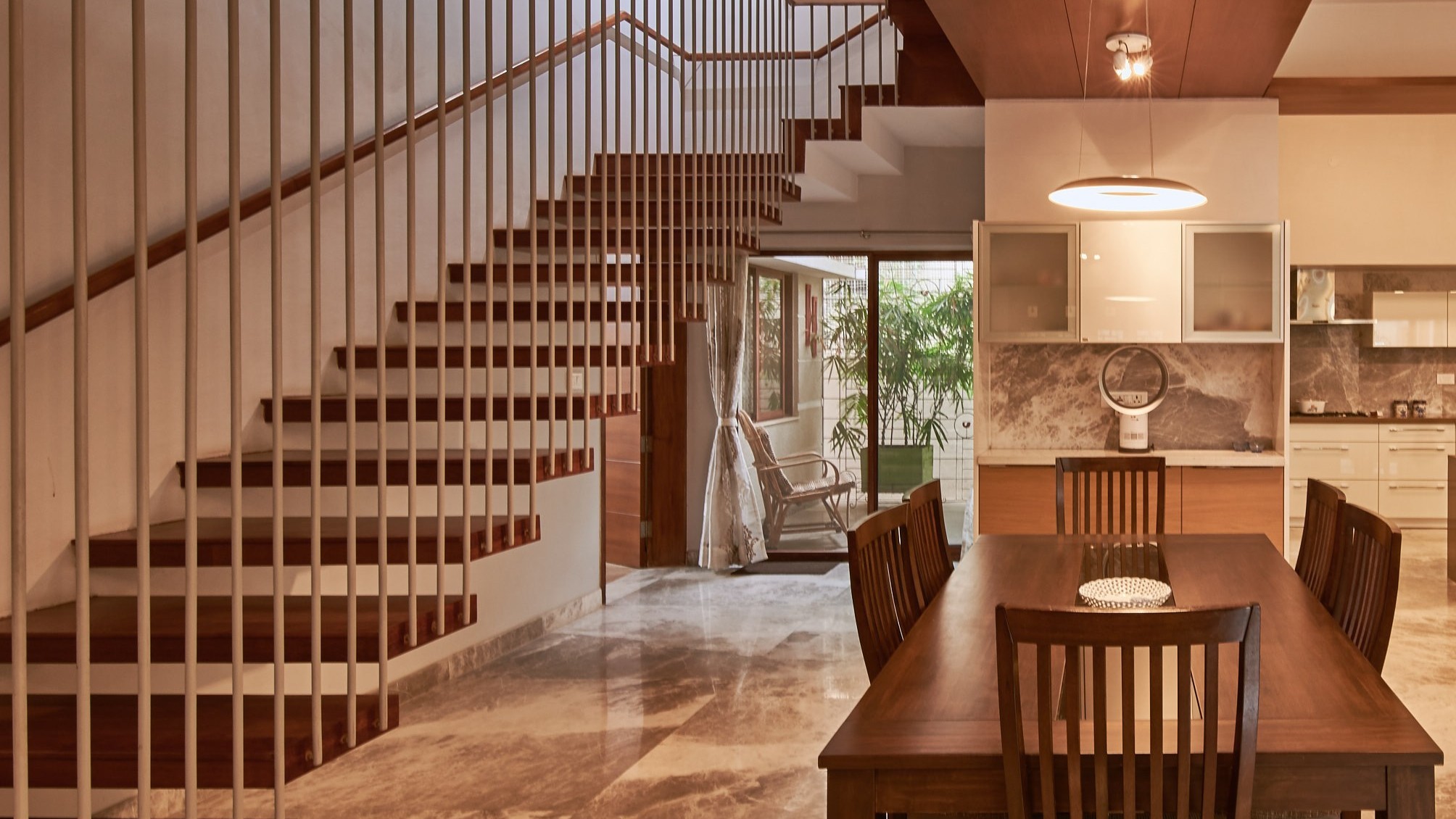The Verve is an extraordinary multi-generational residence meticulously designed to house a joint family of five—a husband, wife, their two children, and their grandfather. Having returned to India after more than a decade in the Netherlands, the family’s vision for their new home was deeply influenced by Nordic minimalism and the warmth of Indian traditions. This unique confluence of cultural sensibilities shaped the residence, creating a space that seamlessly blends functionality with emotional resonance.
A Dialogue Between Light and Space
At the heart of The Verve’s design is the nuanced exploration of light as both an architectural and atmospheric element. This focus reflects the expertise of the homeowner, who leads lighting research for Philips South East Asia. Light becomes an active participant in the spatial experience, layered in the following ways:

Award-winning Architecture.
Functional Architecture and Interior Design
The Verve exemplifies climate-sensitive architecture, integrating passive strategies to ensure thermal comfort and energy efficiency while adhering to sustainable principles:
Influential and Impactful
Courtyard-Centered Living Anchored around an eastern courtyard, the home fosters intergenerational interaction within a shared communal space. The courtyard enhances cross-ventilation, enabling cool air to flow from the northeast to the southwest.

Award-winning Architecture
Award-winning Architecture
A centrally located open kitchen dissolves traditional boundaries between cooking, dining, and living spaces. This layout fosters inclusivity, encouraging collaboration across generations and redefining domestic spaces as shared, ageless experiences.
Schematic Drawings
Spaces within The Verve are thoughtfully zoned to balance functionality and interaction. The living room is bifurcated into formal and informal areas through a level difference and a bespoke wooden partition. This design accommodates diverse needs while maintaining intimacy. Additionally, the level change integrates a parking space below the structure, reflecting the ingenuity of spatial planning.


