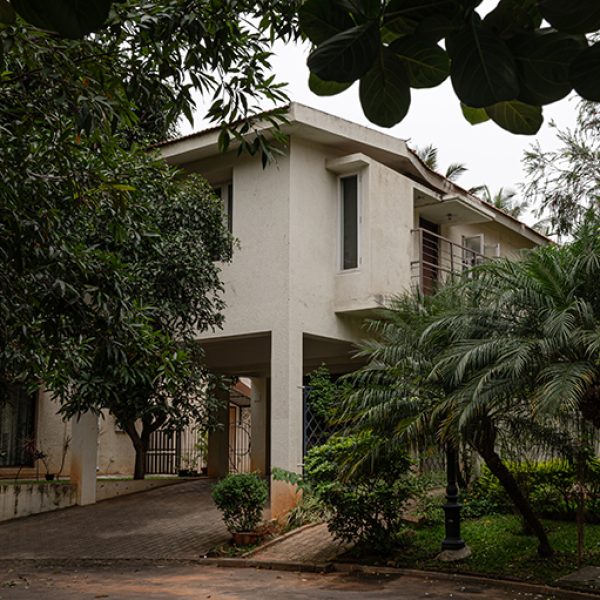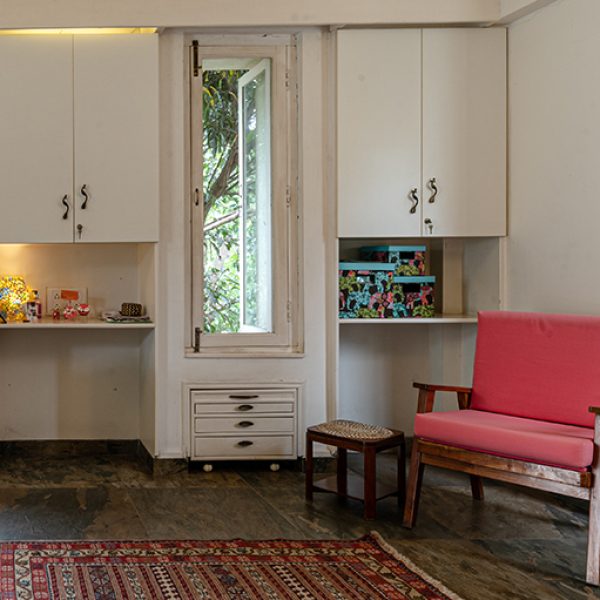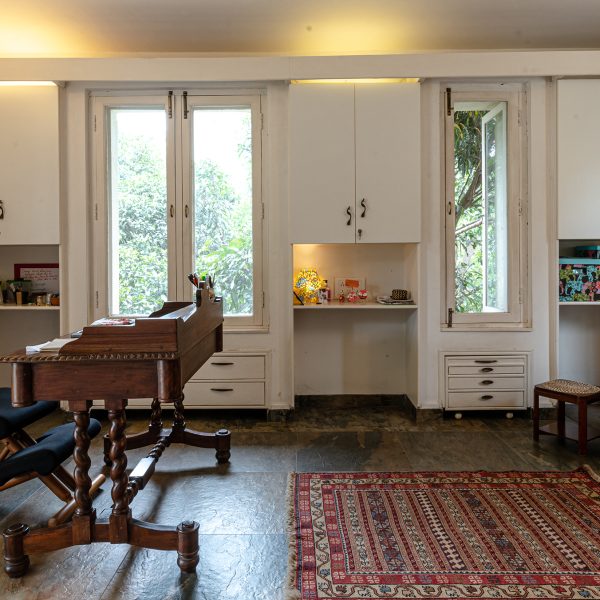


Tucked above an existing garage, this compact 10×20 addition was designed as a therapist’s studio—an intimate, calming space for reflection and healing. The project demonstrates how a modest architectural gesture can regenerate both space and meaning: transforming a utilitarian structure into a sanctuary for well-being.
By retaining the base structure, demolition was minimised and embodied carbon preserved—adhering to resource optimisation. A muted palette and natural materials set a serene tone. Strategic windows and storage placement draw in daylight and frame surrounding greenery while shielding views from the street below. The space exemplifies functional efficiency in a compact footprint.
Designed to be both discreet and expressive, this act of urban acupuncture embodies our commitment to resource optimisation—regenerating not only the built fabric, but also the community’s relationship with it.
Hear from our clients
Integer iaculis justo ac quam mollis, id convallis mi mattis. Nulla nec augue in velit consequat feugiat. Etiam id accumsan lorem, vel rhoncus ex.
Alex Porad
Integer iaculis justo ac quam mollis, id convallis mi mattis. Nulla nec augue in velit consequat feugiat. Etiam id accumsan lorem, vel rhoncus ex.
Alex Porad
Integer iaculis justo ac quam mollis, id convallis mi mattis. Nulla nec augue in velit consequat feugiat. Etiam id accumsan lorem, vel rhoncus ex.
