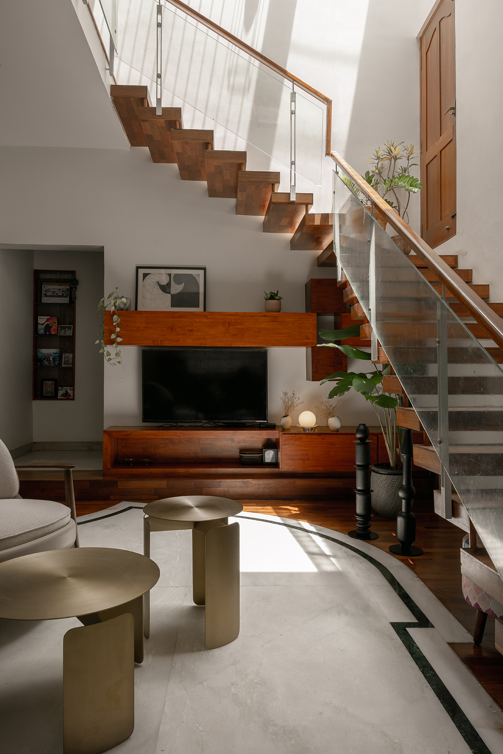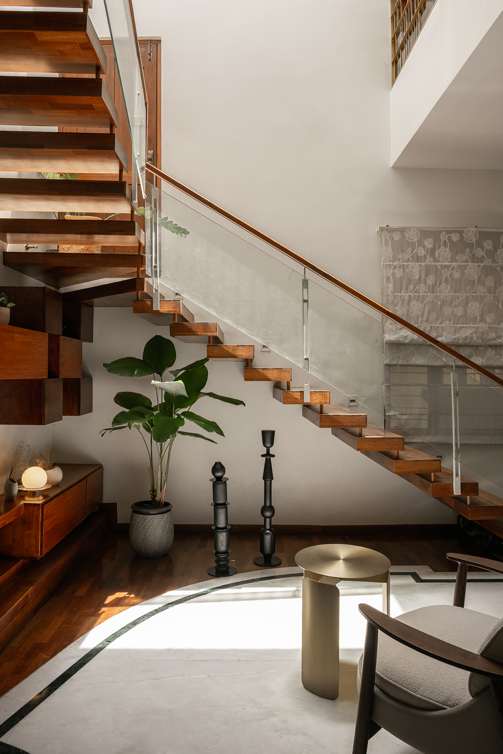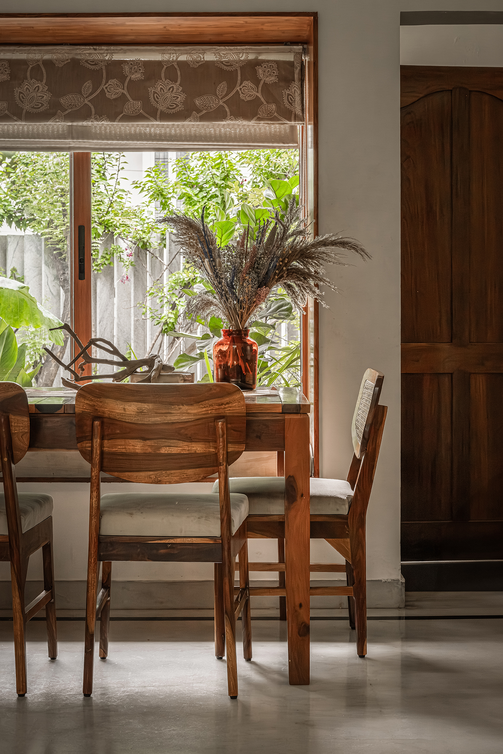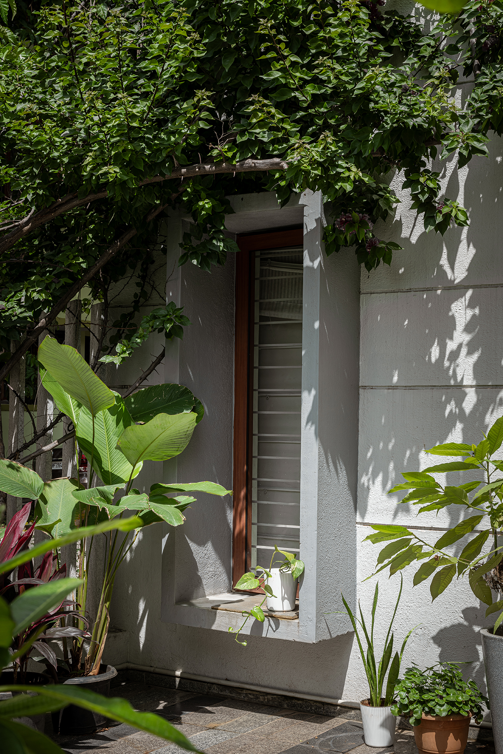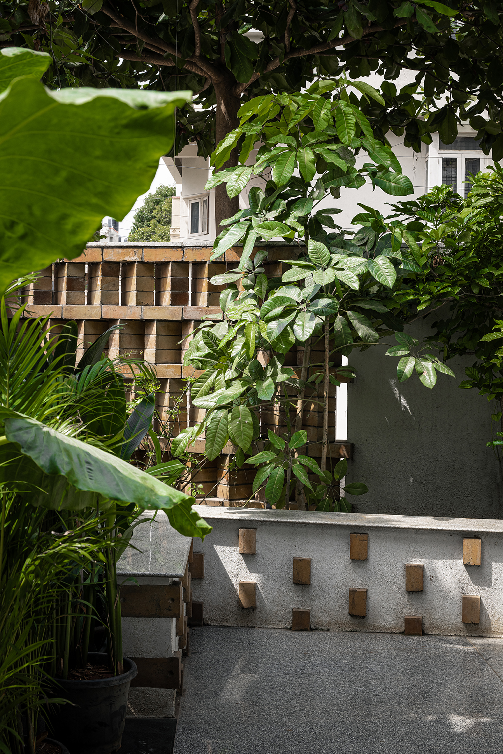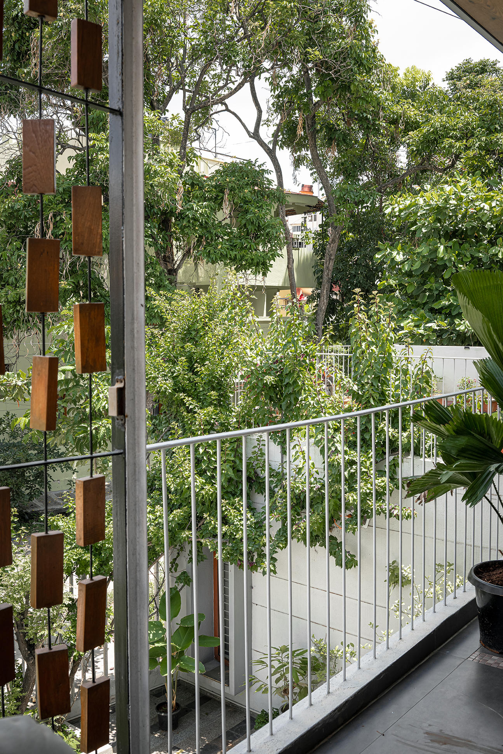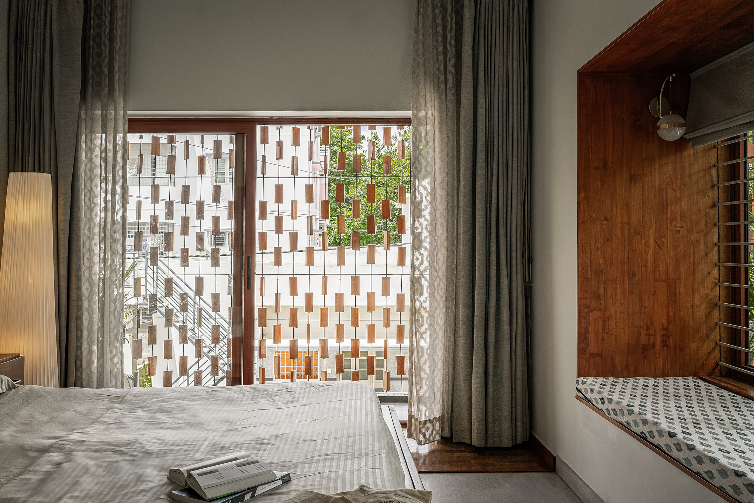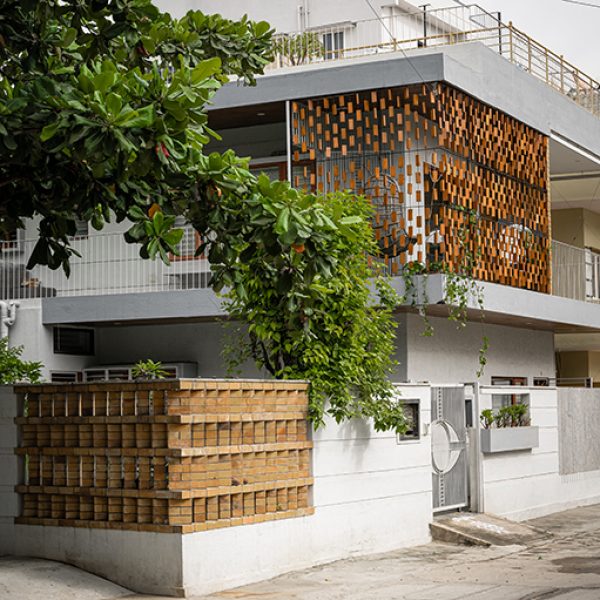
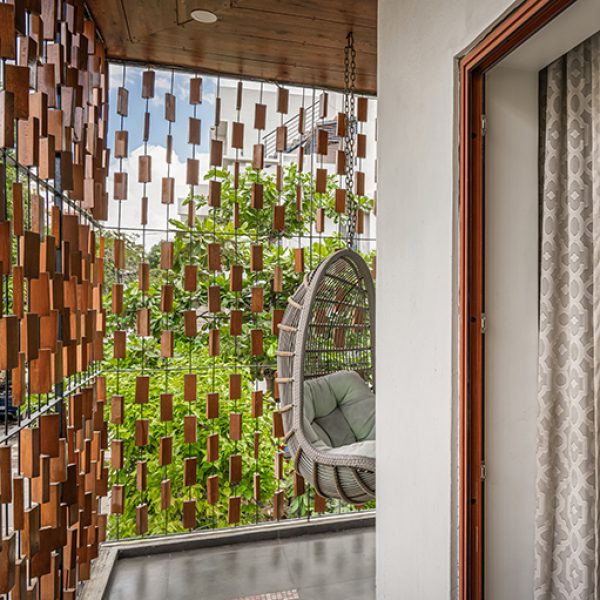
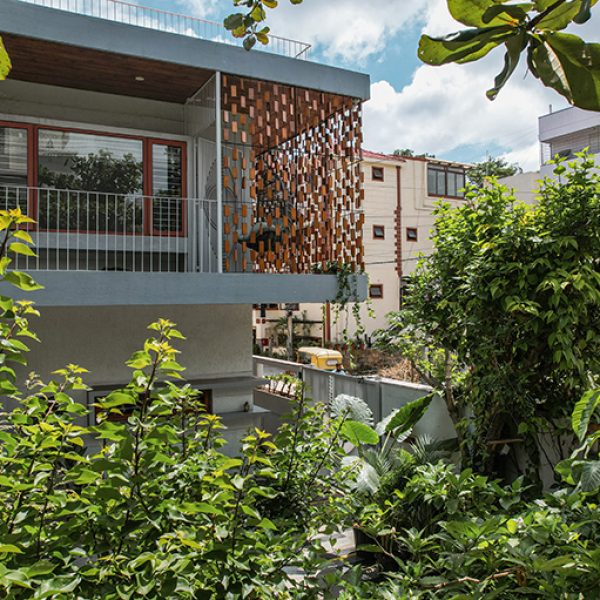
The Augmented House is a quiet manifesto for small-scale, human-nature-nurture urban living. The project began as an urban assimilation where the existing structure was carefully retrofitted, rather than demolishing and rebuilding. This approach preserved the original integrity while unlocking new possibilities—an architecture of addition, not erasure.
Materiality plays a central role in defining the character of each space within the house. A common palette—local marble, wood, steel, muted pigments—runs through the house,
The façade became an expressive assembly of layered elements, forming an expanded threshold. A dynamic wooden screen wraps around the extended floor plate, modulating light and privacy. It also introduces a visual rhythm that softens the structure’s urban edge.
Remnants of the old, merging with the new, lend the home an earthy immediacy, engage all five senses, creating a human-centric narrative rooted in context. The result is a home that feels both contemporary and timeless—fluid in form, yet grounded in memory.
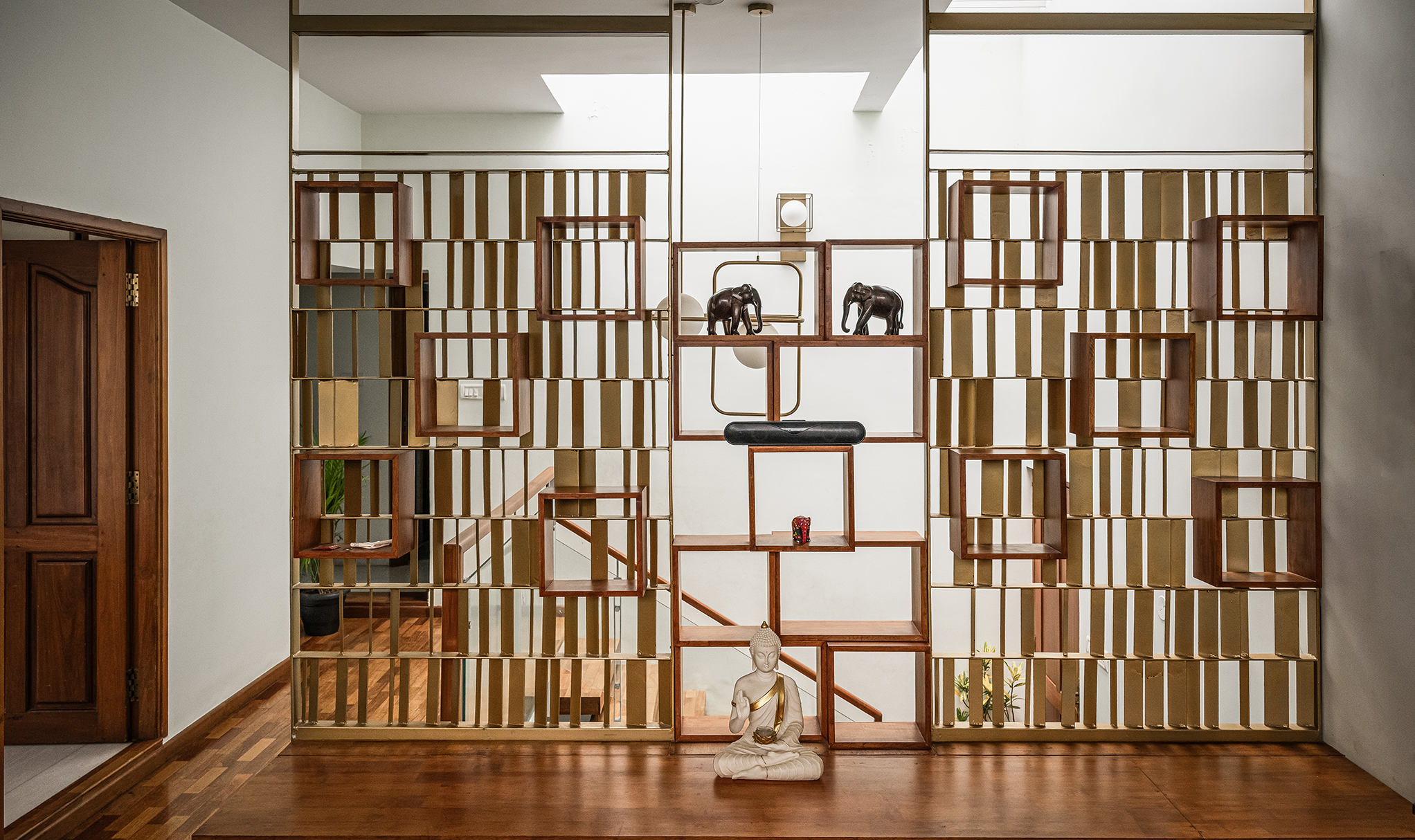
Wooden Flooring
Reclaimed timber was used for the flooring.
Skylights
Skylights introduced in the new roof to provide ample light inside
Material plays a central role in defining the sensory richness of the space: existing white marble was carefully retained, reclaimed timber was introduced where demolition occurred, and exposed steel—born of structural necessity—was woven in as a counterpoint. The wooden screen from the outside is brought into the inside space as well, changing in materiality, strengthening the co-relationship between the inside and the outside.
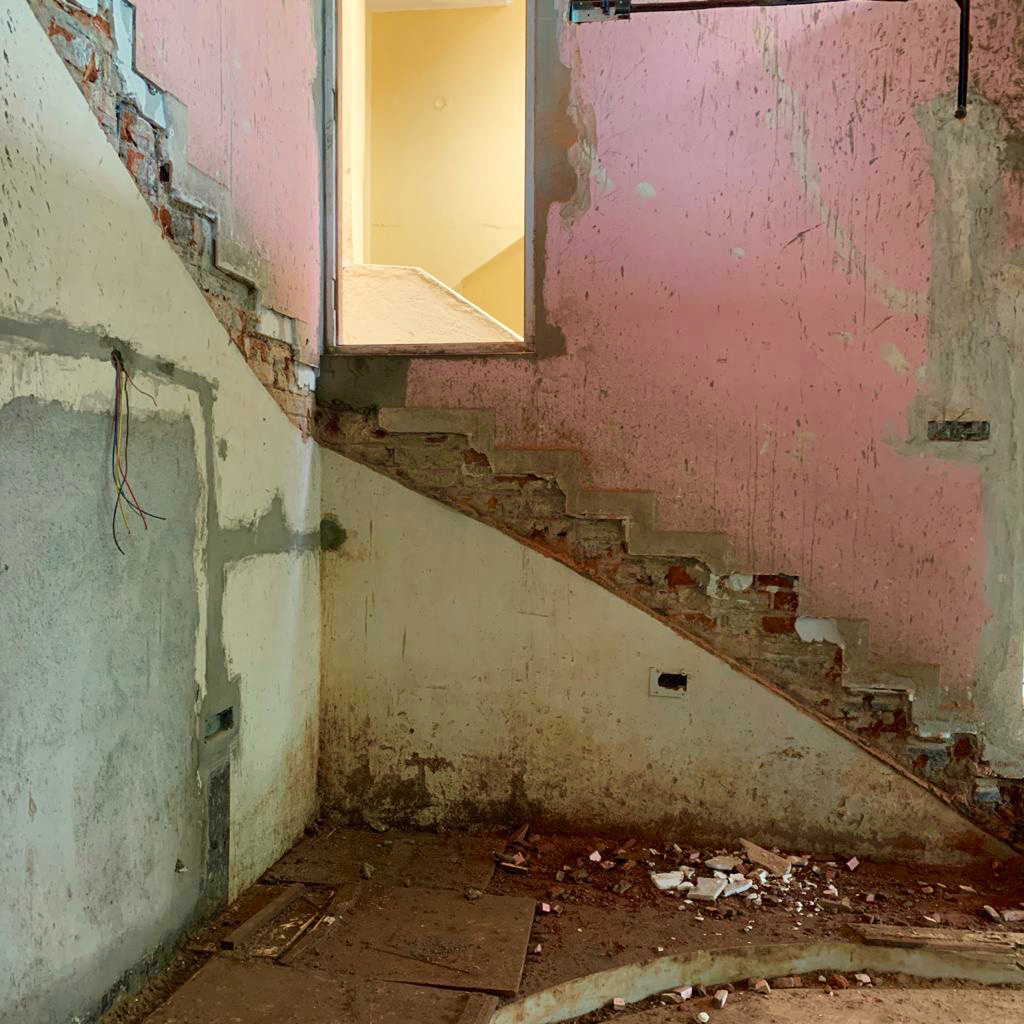
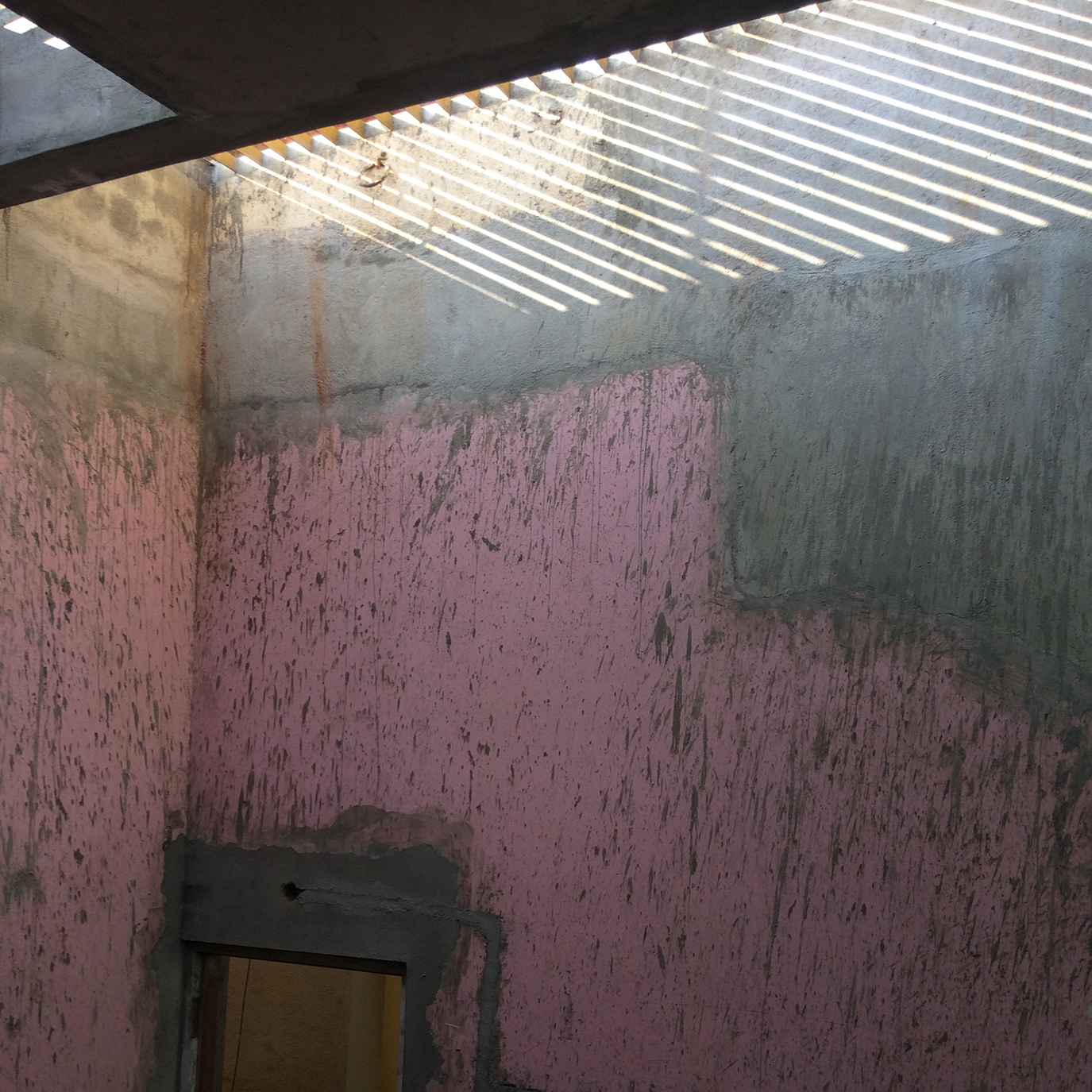
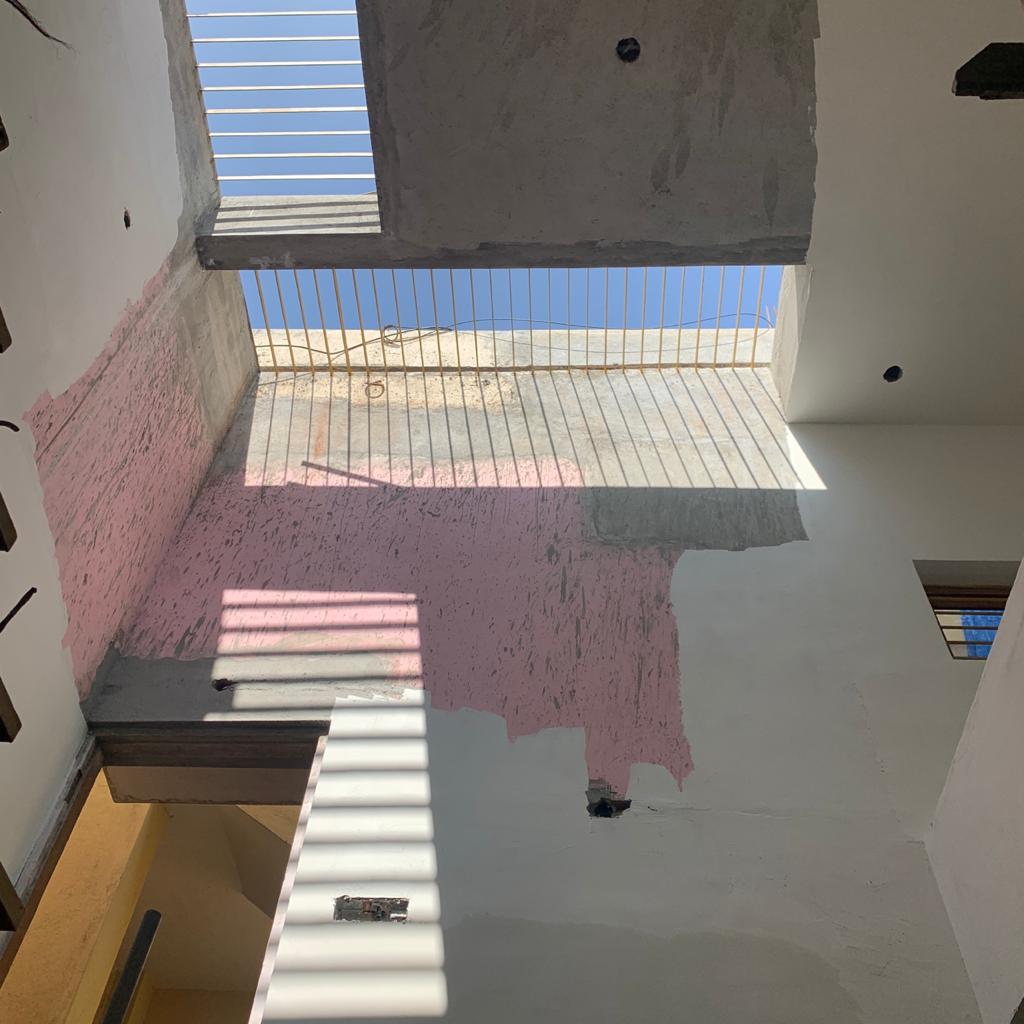
Play of Light and Shadow
Openings were introduced to invite a play of light and shadow deep inside the house, lending the house a much desired vibrancy.
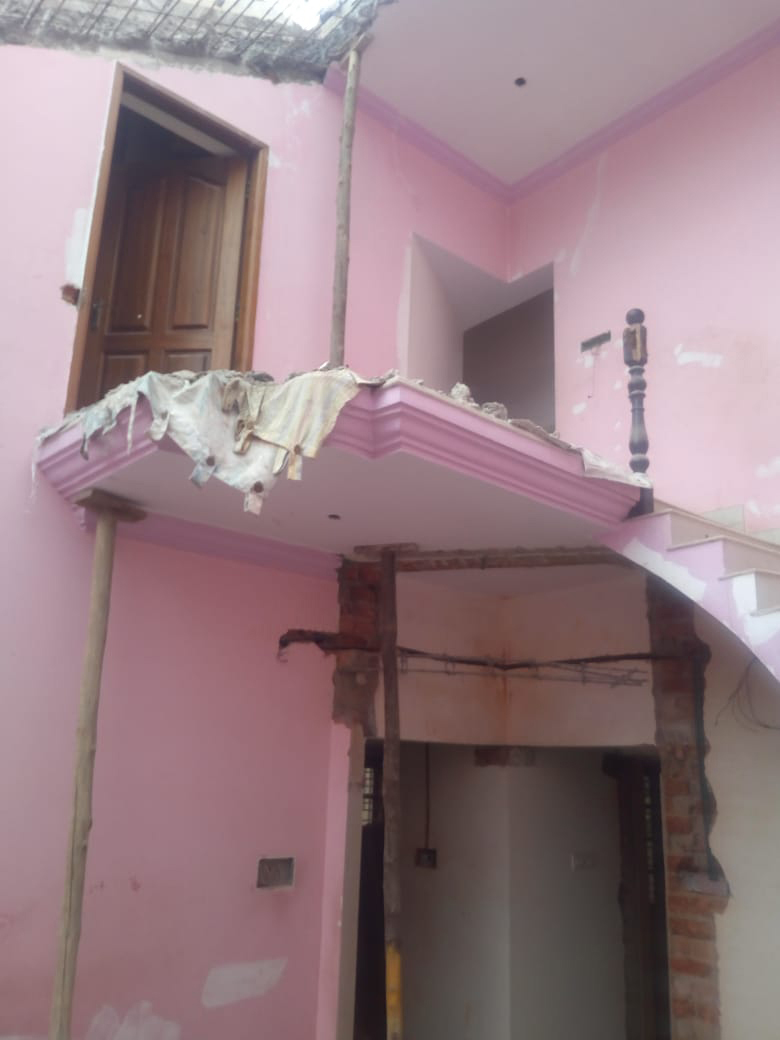 Before
Before
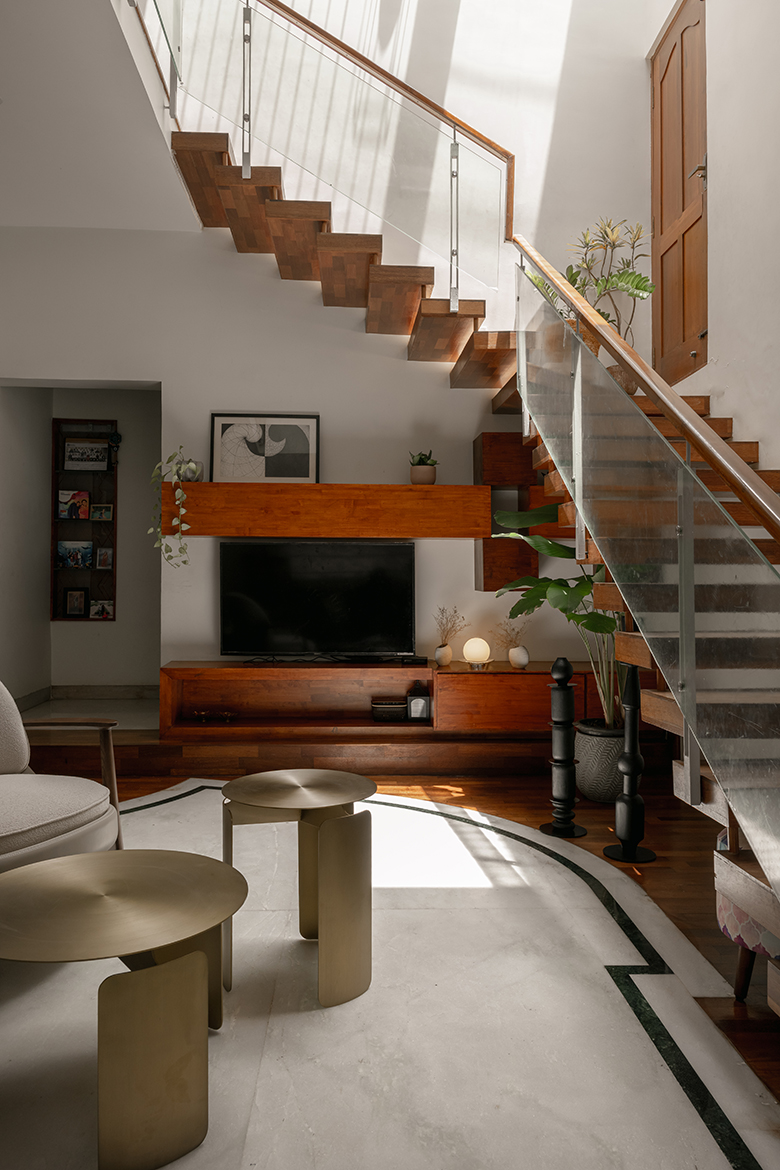 After
After
 Before
Before
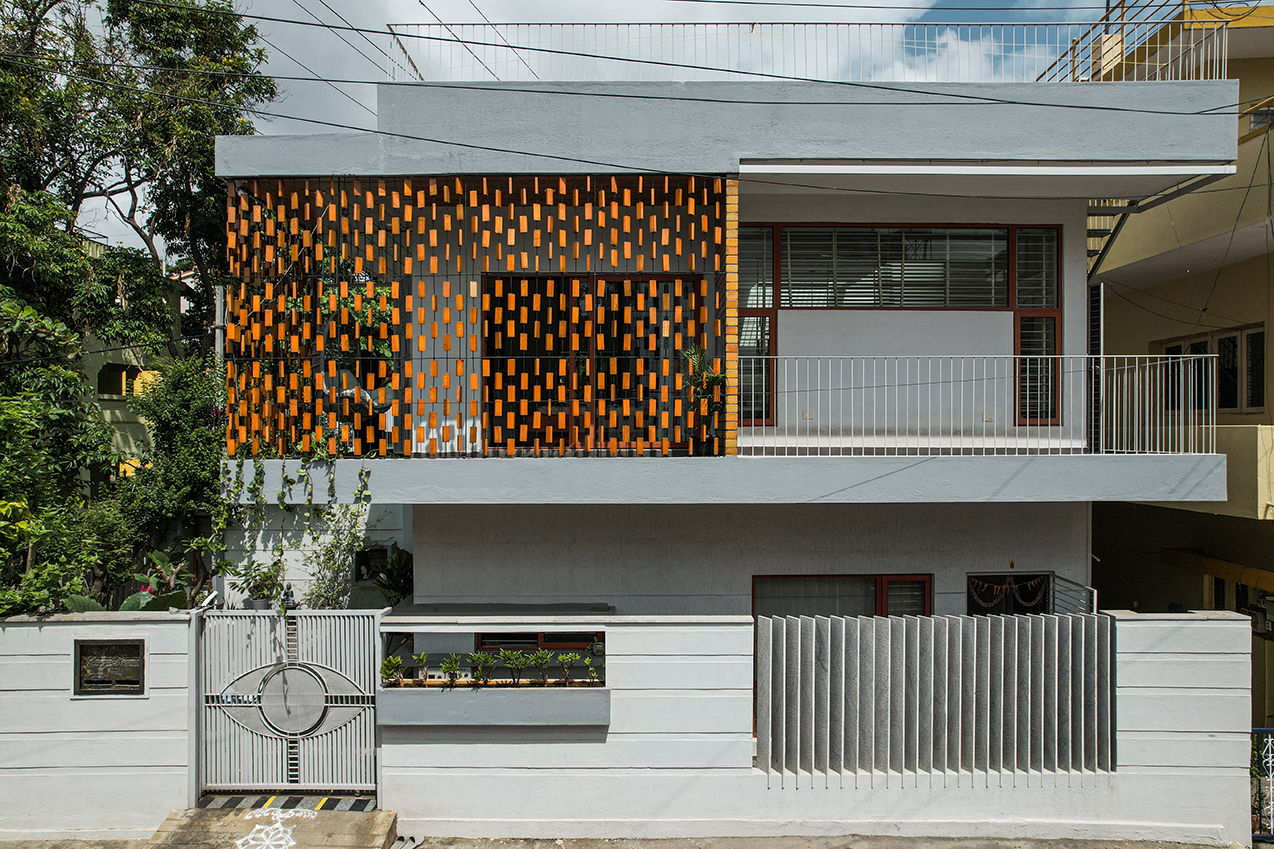 After
After
Blurring boundaries between the built and unbuilt
The two-level layout holds living and gathering spaces on the ground floor, with private suites above. Nature is never far: the sun, wind, water, and greenery fold seamlessly into daily life. A carved out yard space even in that small plot, helps in blurring the line between inside and out—allowing the family to live with openness, ease, and delight.
Hear from our clients
Integer iaculis justo ac quam mollis, id convallis mi mattis. Nulla nec augue in velit consequat feugiat. Etiam id accumsan lorem, vel rhoncus ex.
Alex Porad
Integer iaculis justo ac quam mollis, id convallis mi mattis. Nulla nec augue in velit consequat feugiat. Etiam id accumsan lorem, vel rhoncus ex.
Alex Porad
Integer iaculis justo ac quam mollis, id convallis mi mattis. Nulla nec augue in velit consequat feugiat. Etiam id accumsan lorem, vel rhoncus ex.

