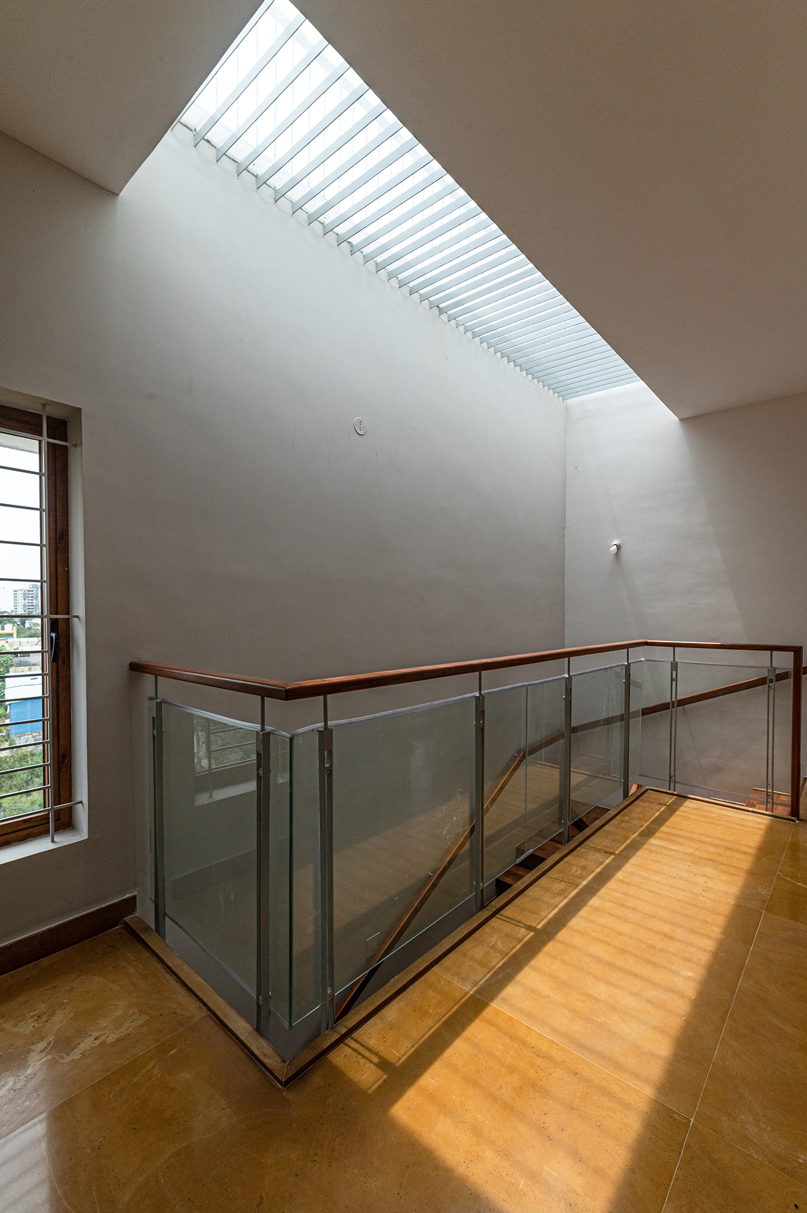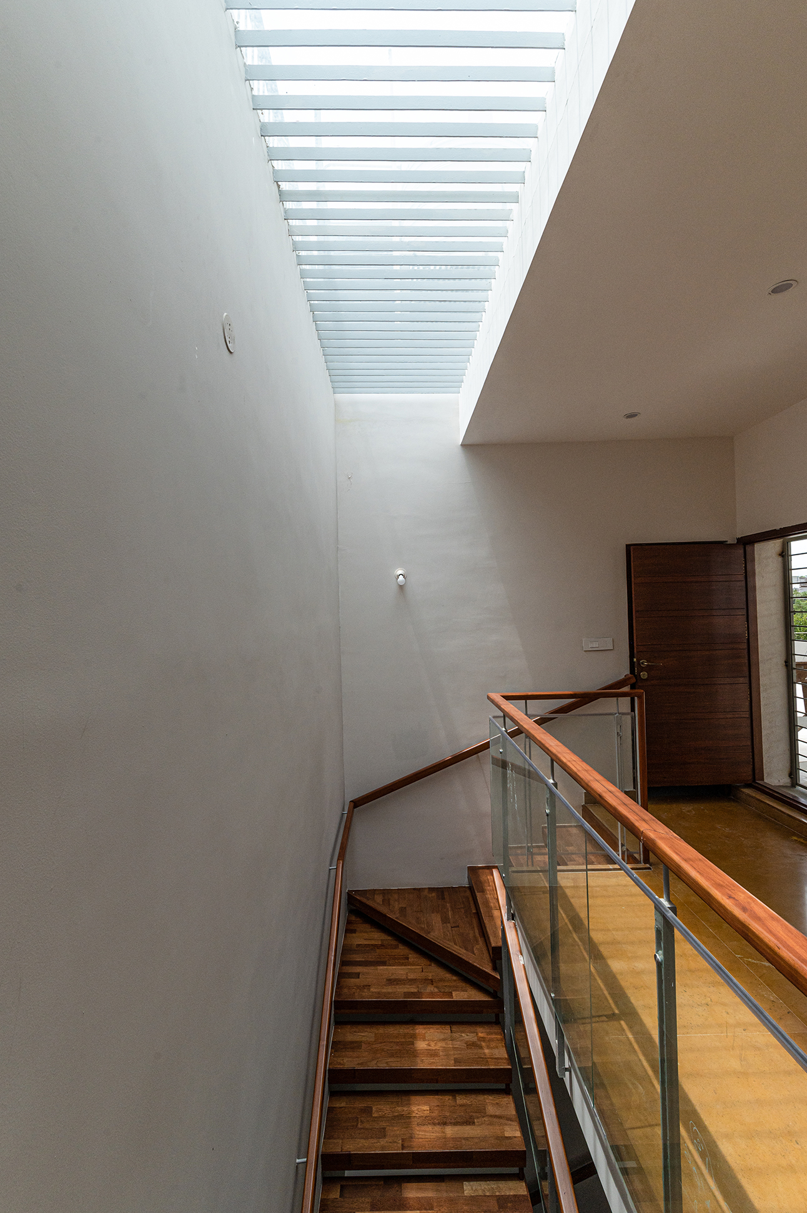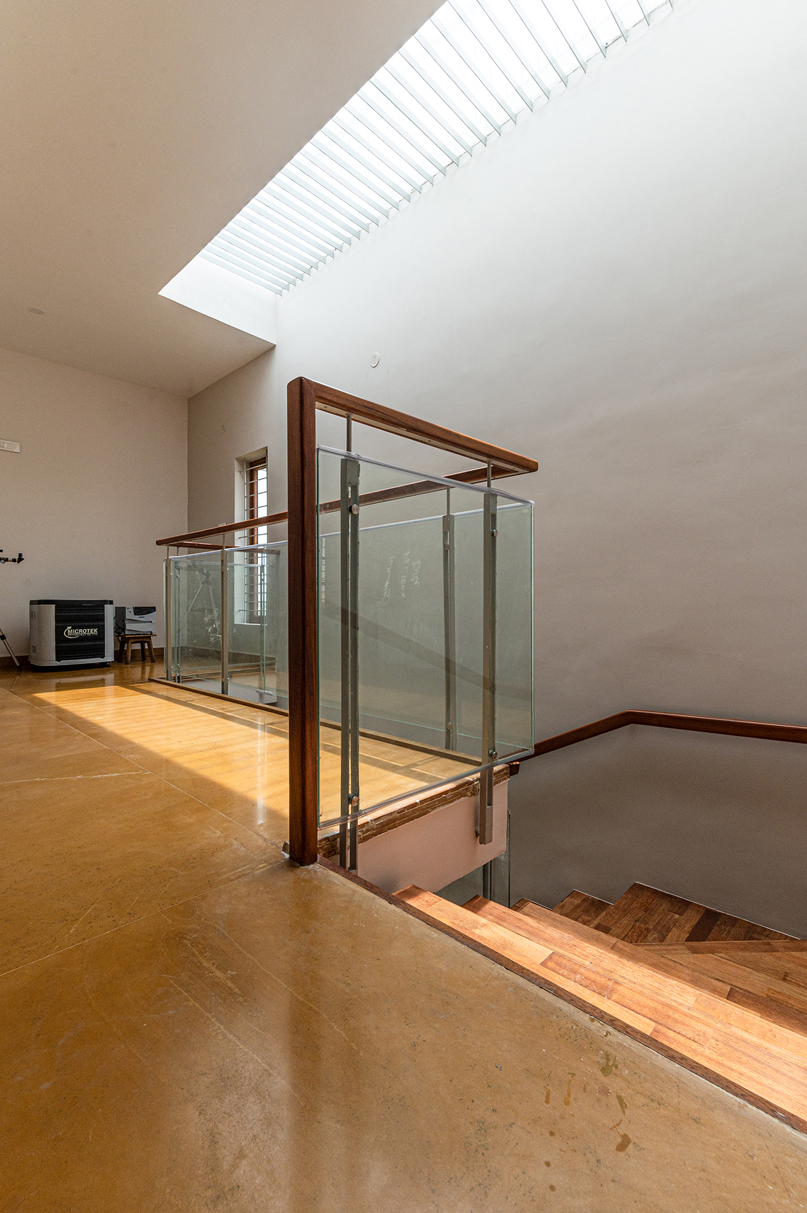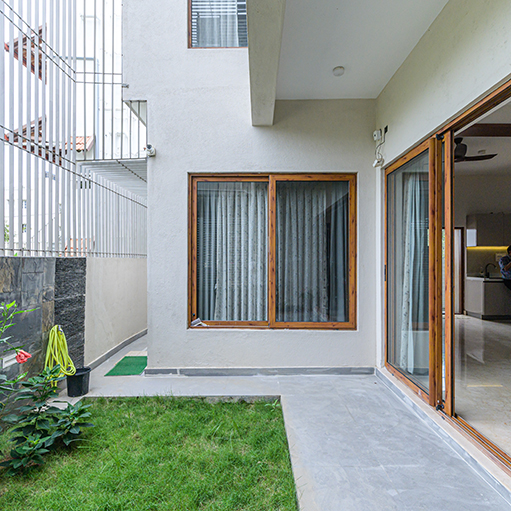
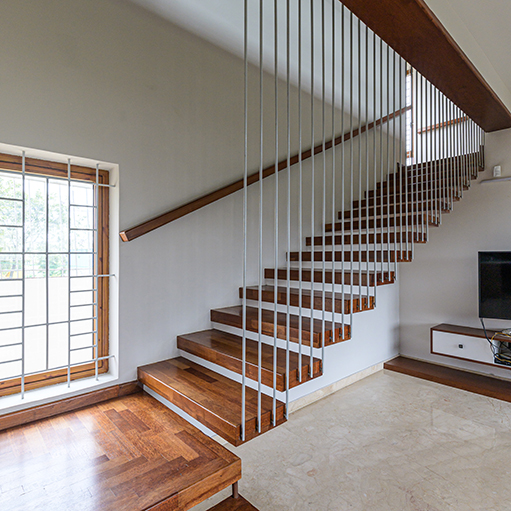
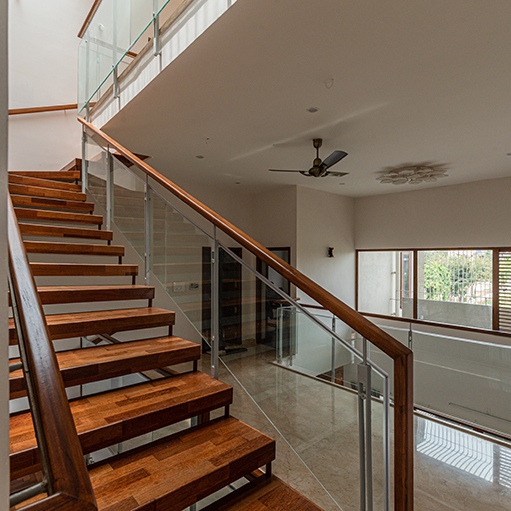
Set in the suburbs of Bangalore, this home is envisioned as a quiet retreat—a place for a family to grow, grounded in nature and light. Moving away from the density of the city, the family sought a lifestyle that resonated with calm and openness.
The west-facing plot made way for a generous northern courtyard, which becomes the heart of the home—an everyday gathering space that connects the family to the outdoors. The open floor plan allows the living and dining areas to flow seamlessly into one another, anchored by a palette of white surfaces and warm wooden tones.
This home embodies a quiet narrative of place, light, and human connection. Every gesture—whether spatial, material, or atmospheric—is guided by sensitivity to context and the everyday rhythms of life. It is an architecture that fosters belonging, honors the aspirations of its inhabitants, and remains deeply attuned to its natural surroundings.
Every space is tailored: bedrooms reflect the personality and evolving needs of each family member while tying back to the overarching architectural ethos of clarity and connection.
On the first level, a linear passage stretches between the bedrooms, punctuated at the center with an open-to-sky court, allowing the house to breathe vertically. A bold touch of yellow Jaisalmer stone runs through the corridor like a sunlit thread—adding warmth, rhythm, and continuity.
Hear from our clients
Integer iaculis justo ac quam mollis, id convallis mi mattis. Nulla nec augue in velit consequat feugiat. Etiam id accumsan lorem, vel rhoncus ex.
Alex Porad
Integer iaculis justo ac quam mollis, id convallis mi mattis. Nulla nec augue in velit consequat feugiat. Etiam id accumsan lorem, vel rhoncus ex.
Alex Porad
Integer iaculis justo ac quam mollis, id convallis mi mattis. Nulla nec augue in velit consequat feugiat. Etiam id accumsan lorem, vel rhoncus ex.
