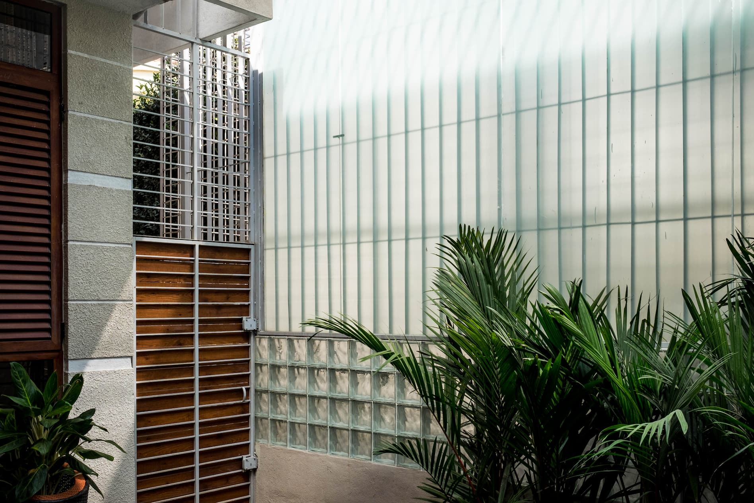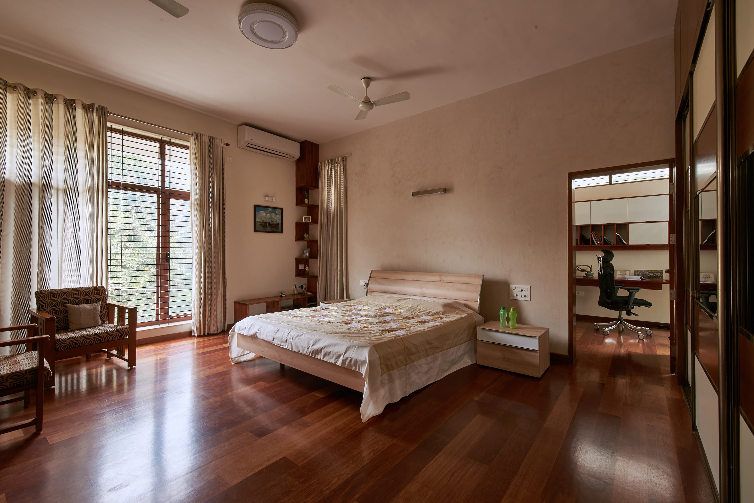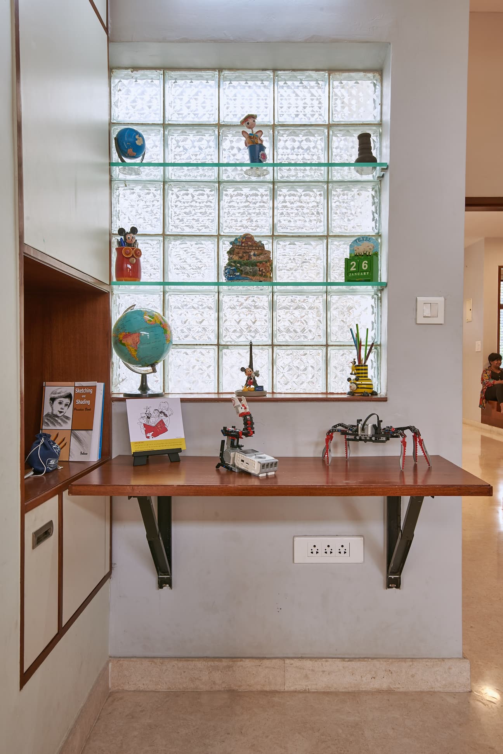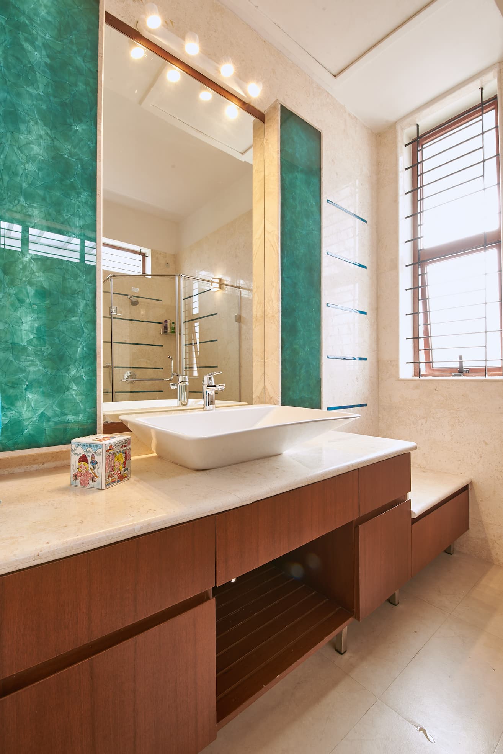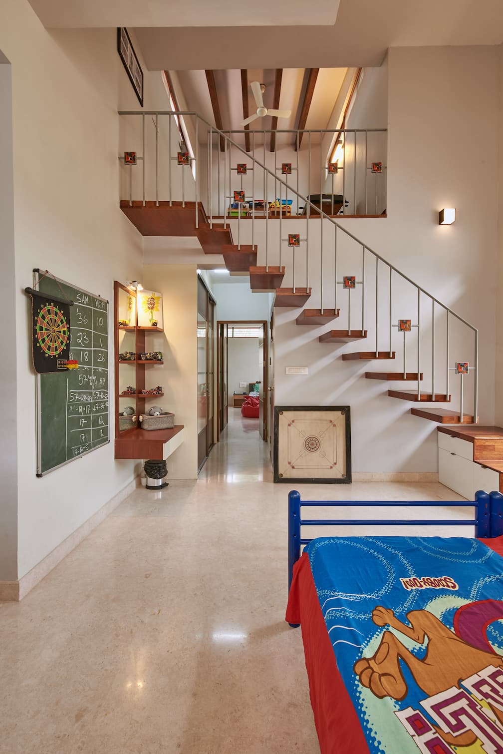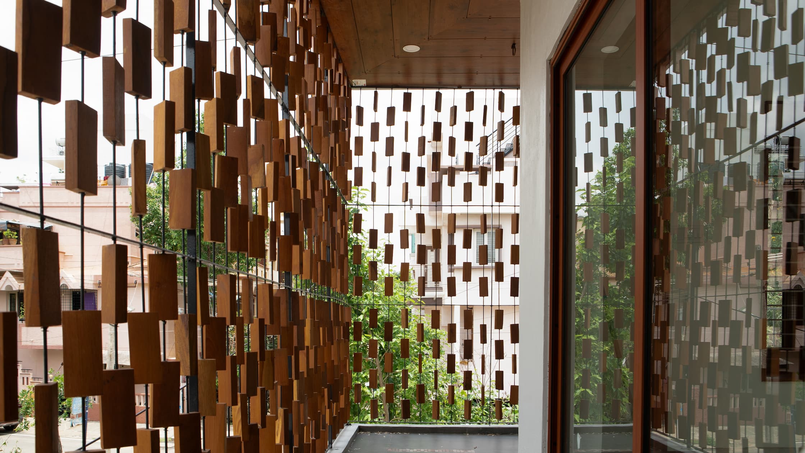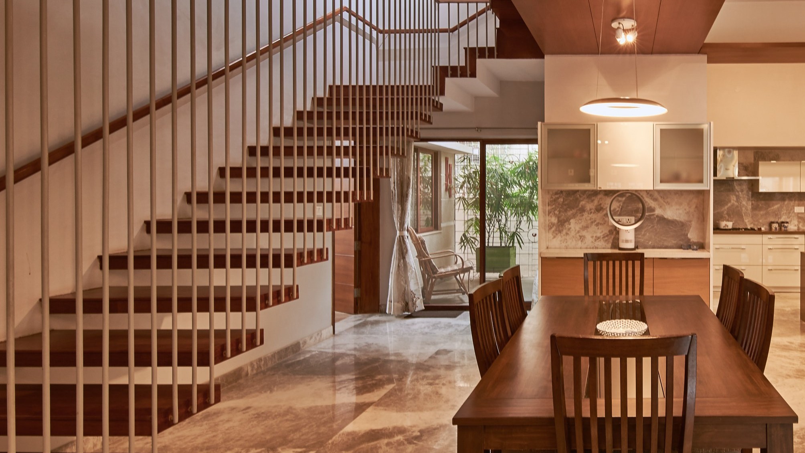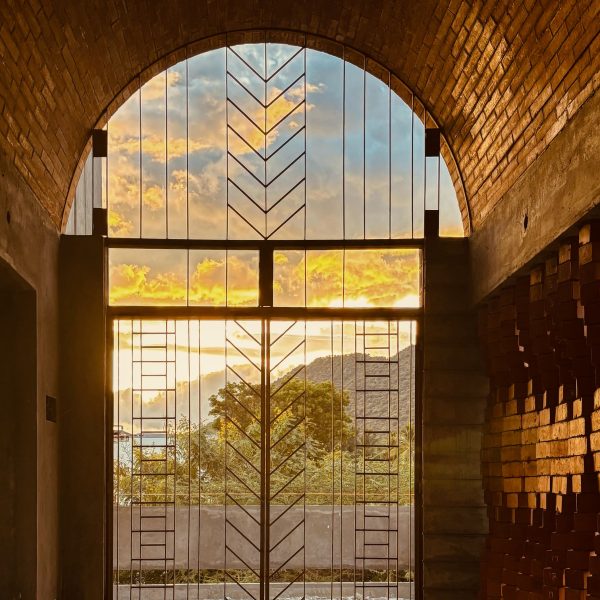
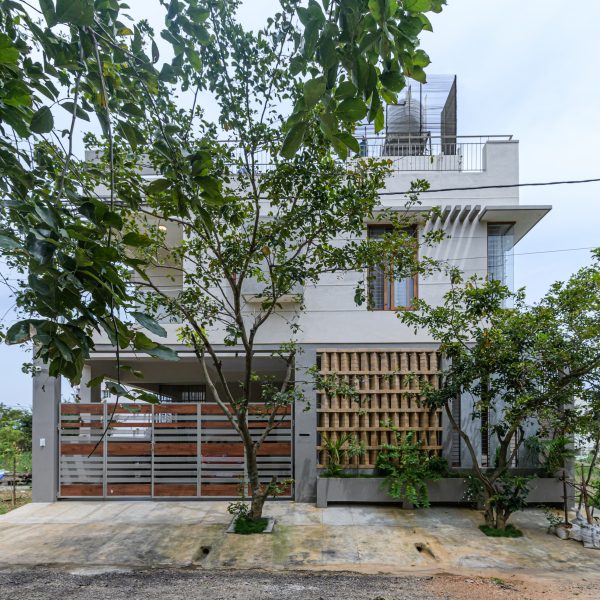
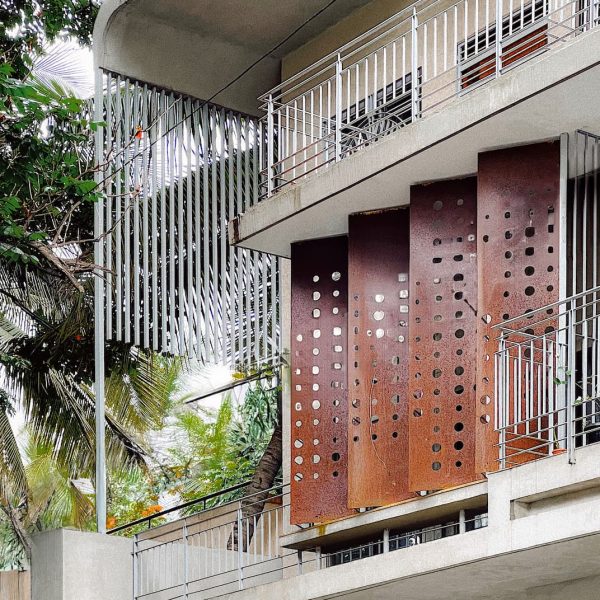
The Verve is an unapologetic synthesis—where a stark architectural expression holds within it a deeply rooted Indian sentiment. Grounded austerity, then, became the home’s most cherished asset, with each element integral to the overarching vision and experience.
Designed as a future-ready home, every space reflects deliberated decisions around aging-in-place, evolving needs, and multi-generational comfort. The layout expands and contracts to accommodate shifting scenarios, offering each inhabitant a sense of permanence and belonging. Beyond its residents, the home is also a frequent gathering space for friends and extended family—animated with shared meals, conversation, and celebration.
The Verve is a quiet but confident response to contemporary urban living—where sustainability is embedded in materiality and planning, and architecture is a reflection of memory, movement, and care. It is a home that listens, adapts, and gently gathers the lives it shelters.
A Dialogue Between Light and Space
At the heart of The Verve’s design is the nuanced exploration of light as both an architectural and atmospheric element.
This focus reflects the expertise of the homeowner, who leads lighting research for Philips South East Asia. Light becomes an active participant in the spatial experience, layered in the following ways:
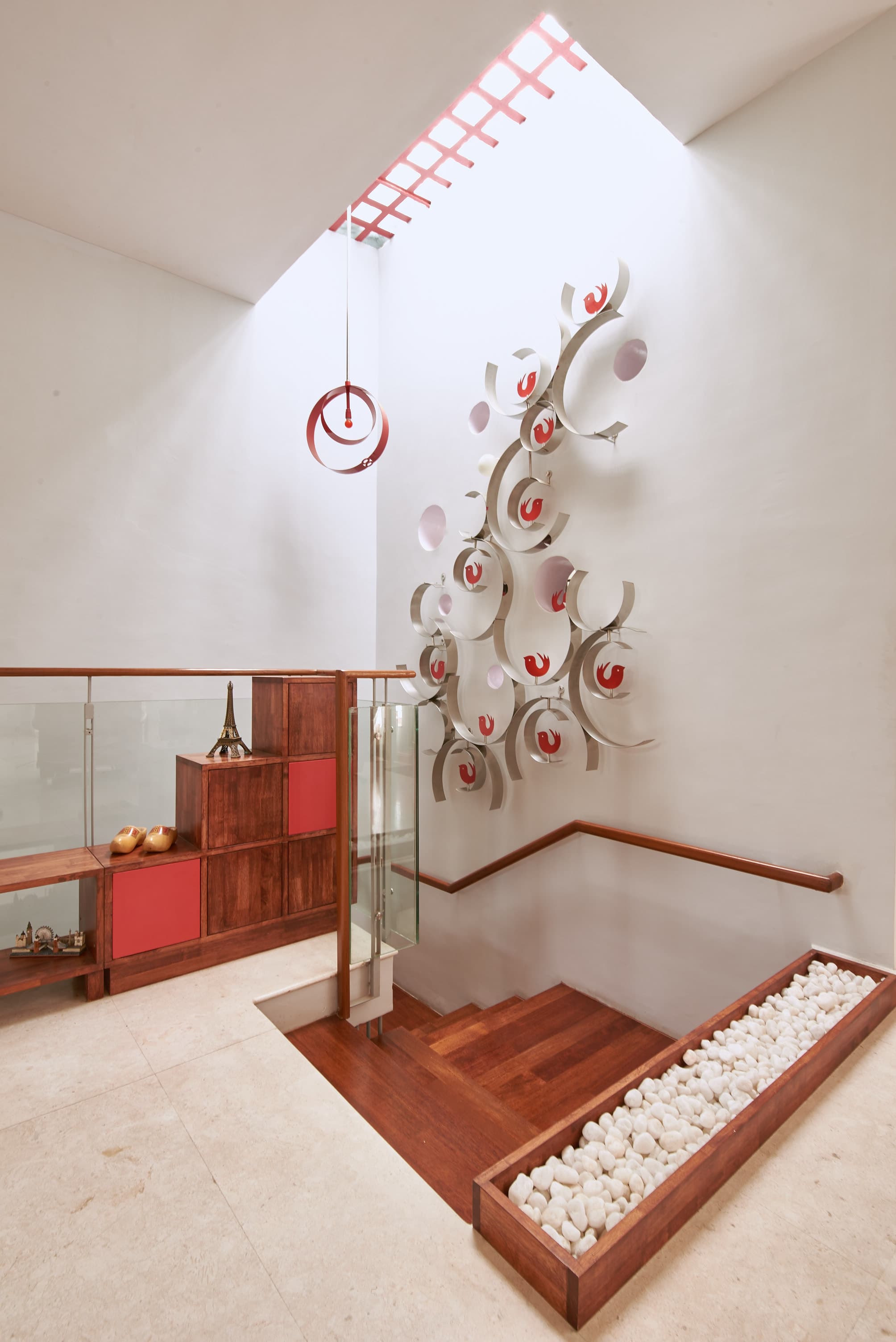
Northern light is optimized through strategically placed transom windows in every room, ensuring interiors are bathed in natural light throughout the day. This design reduces dependency on artificial lighting until dusk, achieving an energy-efficient outcome that enriches the spatial quality.
A continuous pergola band encircling the external façade introduces a dynamic interplay of light and shadow that evolves with the seasons. Functionally, the pergola masks level differences within the structure, creating the illusion of a seamless façade while enhancing its aesthetic appeal.
Through a unique combination of engineering, construction and design disciplines and expertise, Concor delivers world class infrastructure solutions to customers and stakeholders across a broad range of industry sectors.
A concealed skylight above the staircase landing creates an ethereal experience, drawing attention upwards to a sculptural space aptly named “The Family Tree.” Symbolizing connection and growth, this feature embodies the emotional core of the home.
Through a unique combination of engineering, construction and design disciplines and expertise, Concor delivers world class infrastructure solutions to customers and stakeholders across a broad range of industry sectors.
The entire residence employs Philips LED lighting systems, complementing the minimalist aesthetic while significantly lowering energy consumption. The house’s electricity bill is nearly half that of the family’s previous 2,500 sq. ft. apartment—a testament to the synergy between design and sustainability.
Through a unique combination of engineering, construction and design disciplines and expertise, Concor delivers world class infrastructure solutions to customers and stakeholders across a broad range of industry sectors.
Climate-Responsive Design
The Verve exemplifies climate-sensitive architecture, integrating passive strategies to ensure thermal comfort and energy efficiency while adhering to sustainable principles:
Courtyard-Centered Living Anchored around an eastern courtyard, the home fosters intergenerational interaction within a shared communal space. The courtyard enhances cross-ventilation, enabling cool air to flow from the northeast to the southwest.
This eliminates the need for air conditioning, with ceiling fans used sparingly during peak summer days.
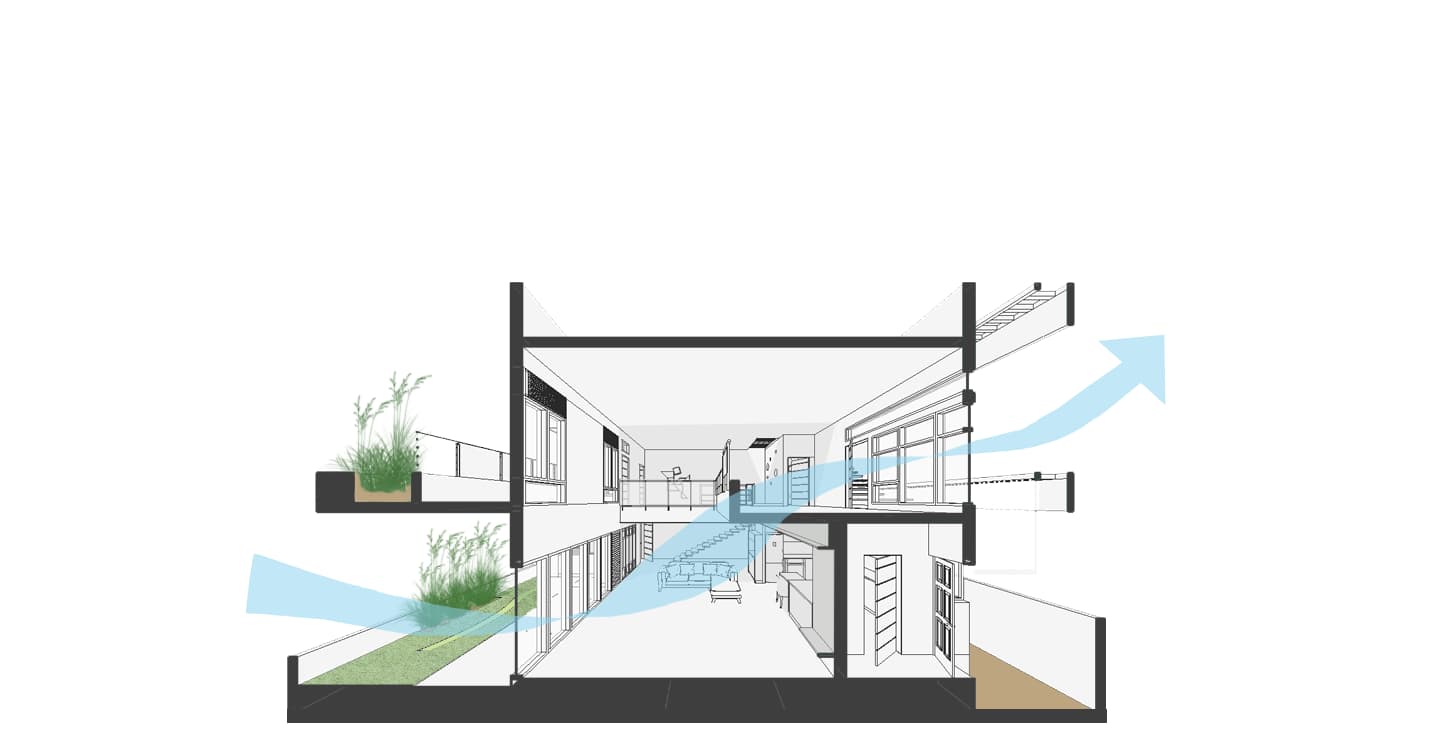
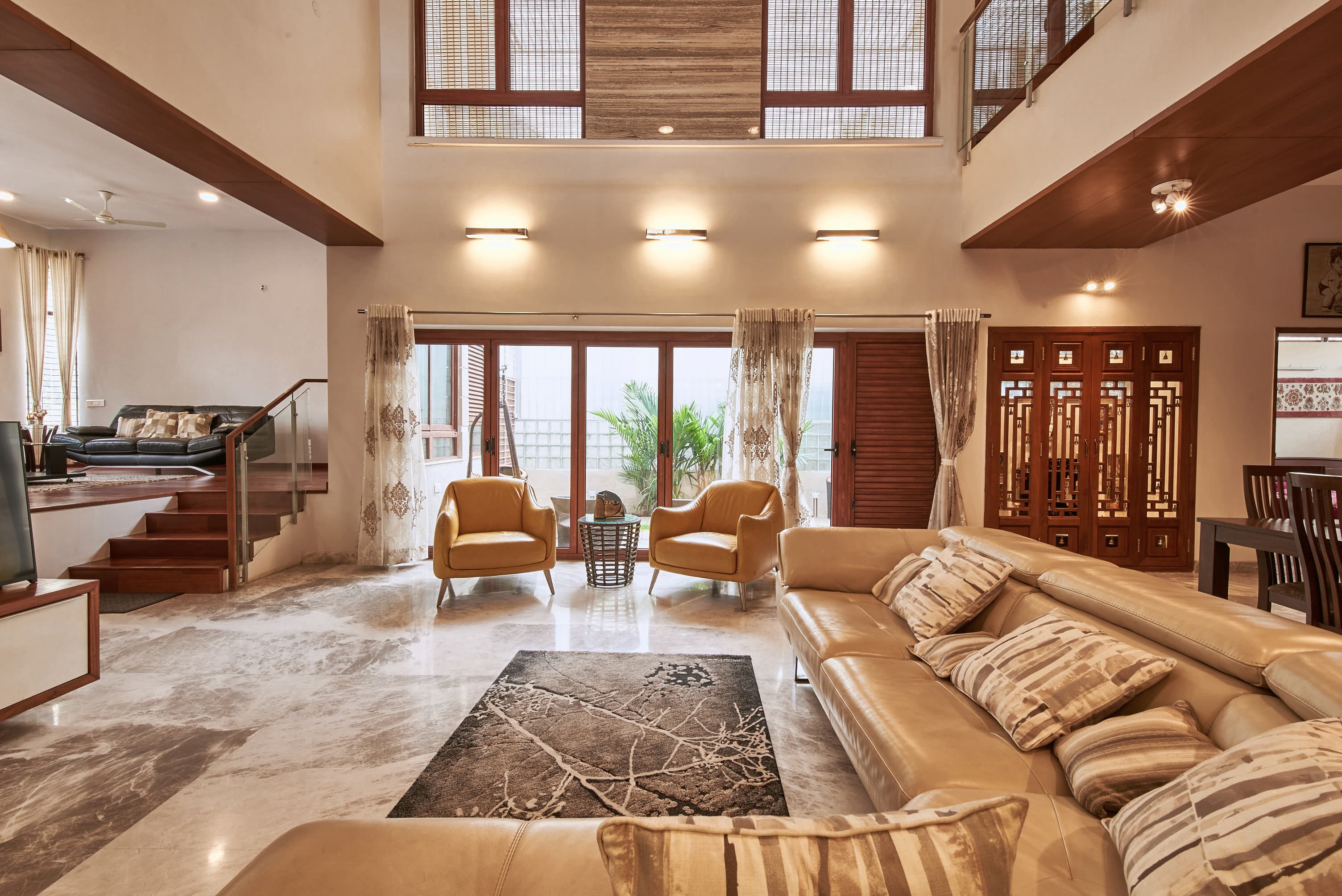
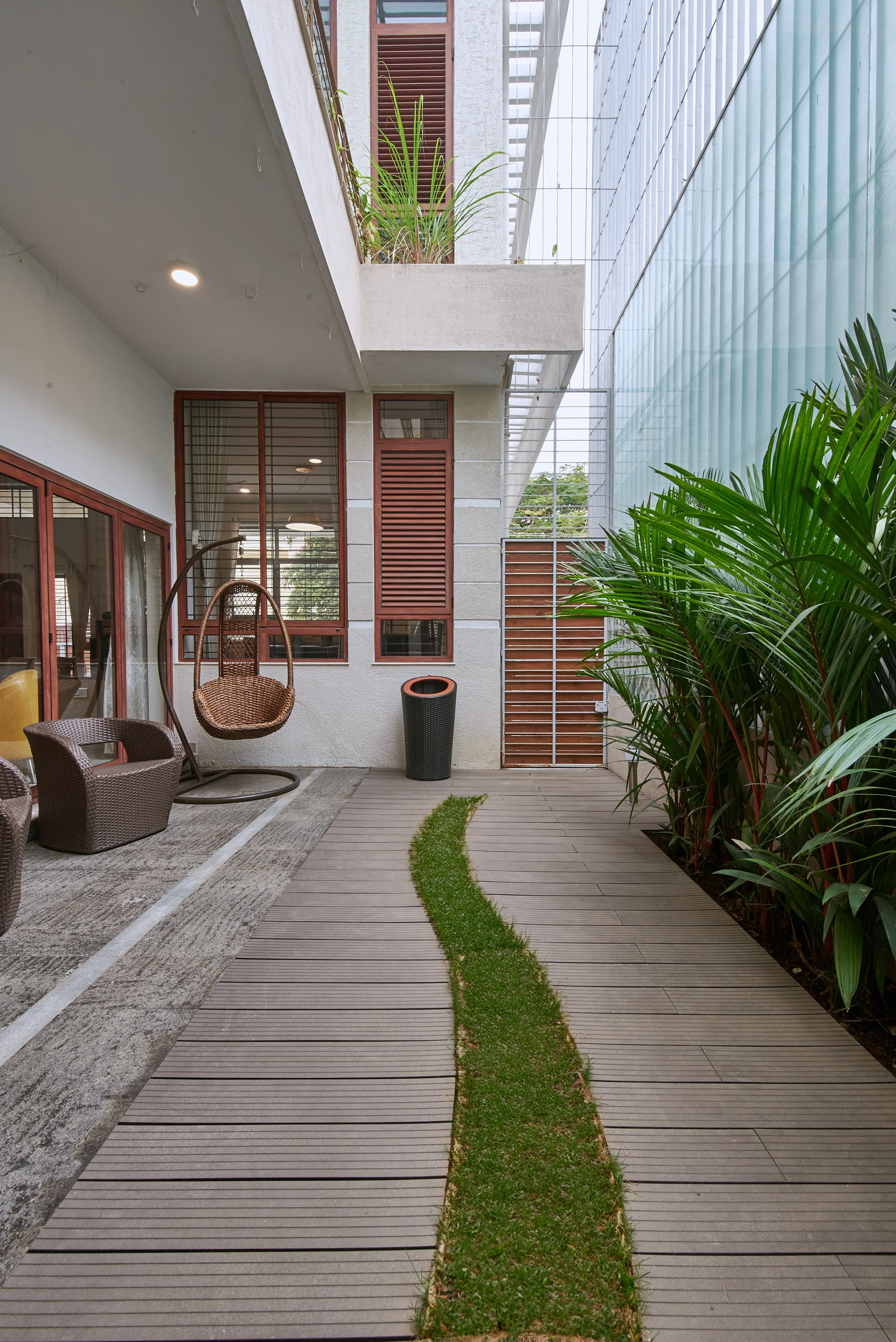
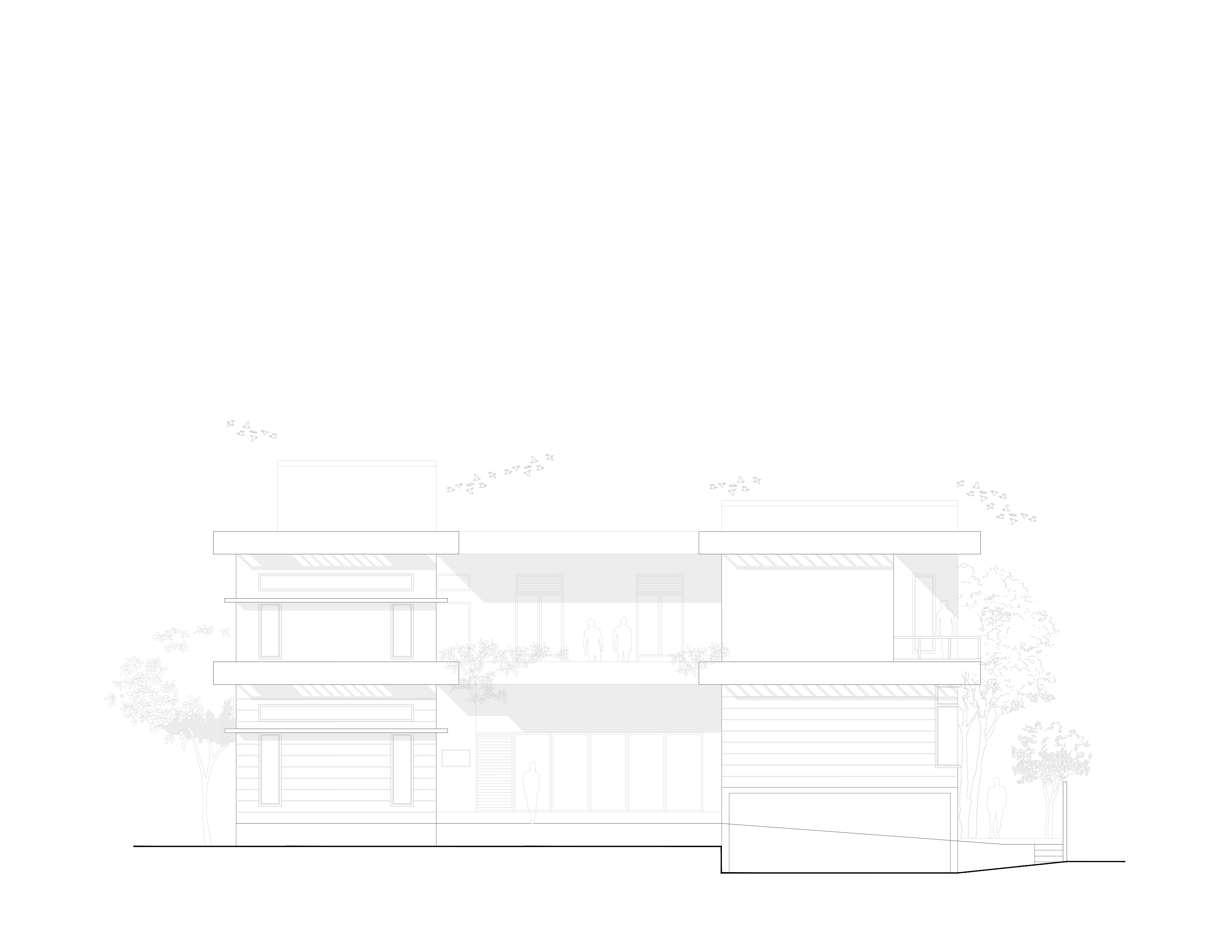
Natural Cooling Strategies
- The western staircase acts as a shading element, mitigating direct solar heat gain.
- The southwestern bedroom includes an attic space that facilitates natural ventilation.
- Hot air rises and escapes through an attic window, improving thermal comfort while doubling as a playful retreat for children.
- Toilets are strategically placed along the southern wall with minimal openings, reducing heat ingress.
Open and Connected Spaces
A centrally located open kitchen dissolves traditional boundaries between cooking, dining, and living spaces. This layout fosters inclusivity, encouraging collaboration across generations and redefining domestic spaces as shared, ageless experiences.
Zoning for Functionality and Interaction
Spaces within The Verve are thoughtfully zoned to balance functionality and interaction. The living room is bifurcated into formal and informal areas through a level difference and a bespoke wooden partition. This design accommodates diverse needs while maintaining intimacy. Additionally, the level change integrates a parking space below the structure, reflecting the ingenuity of spatial planning.
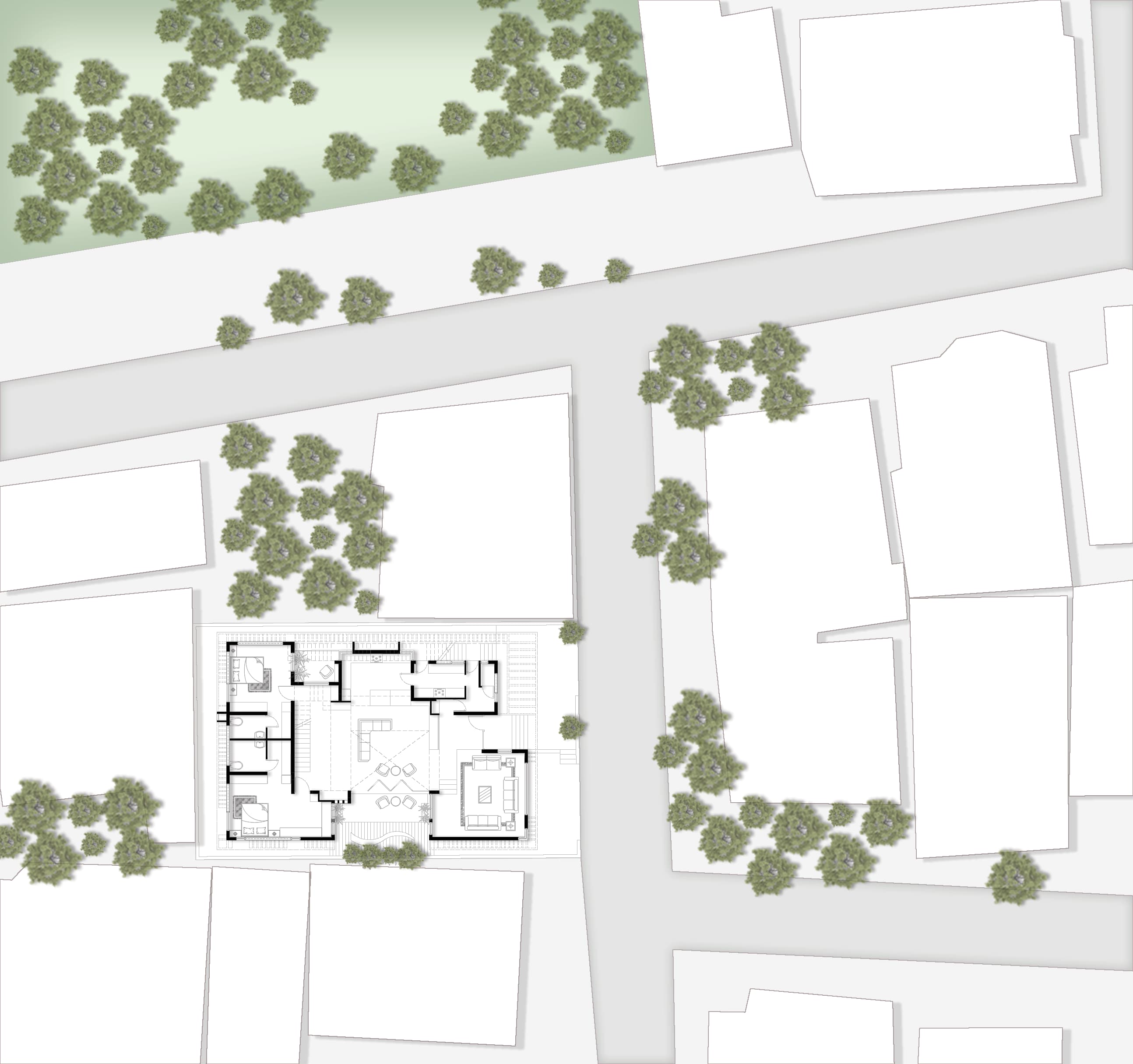
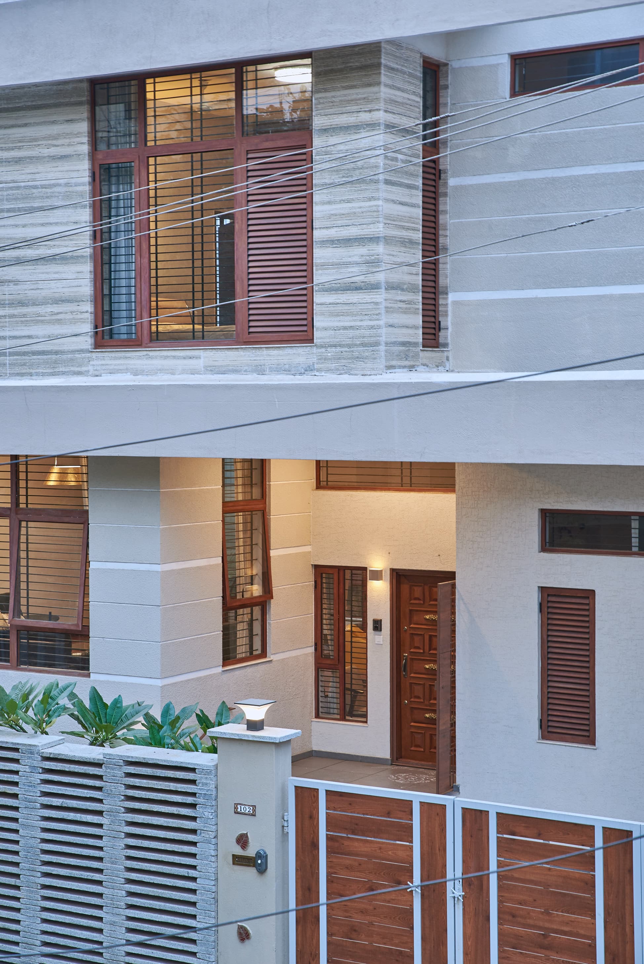

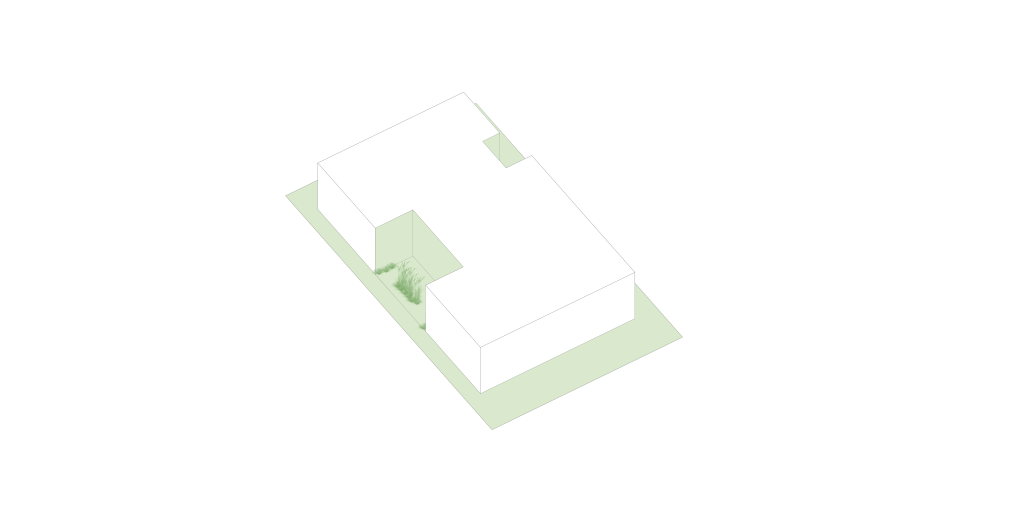
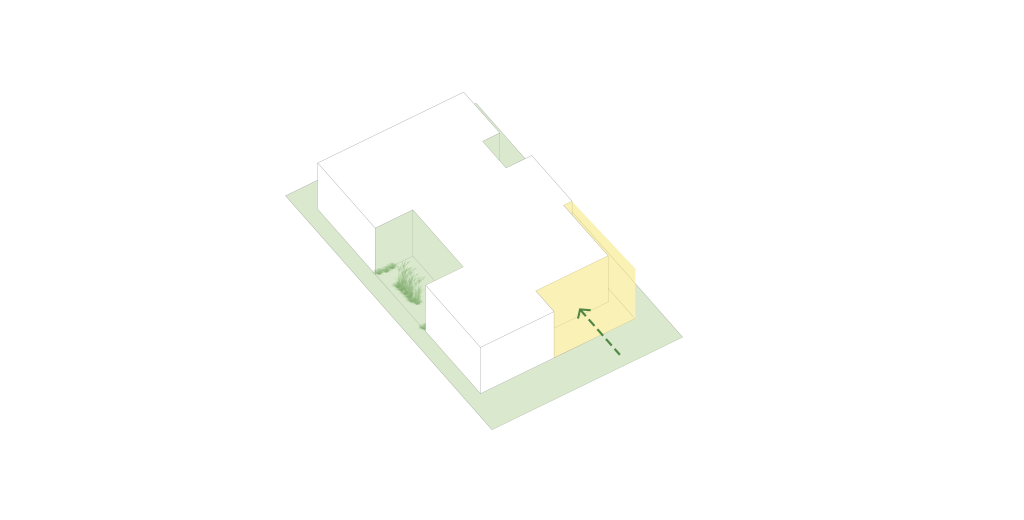
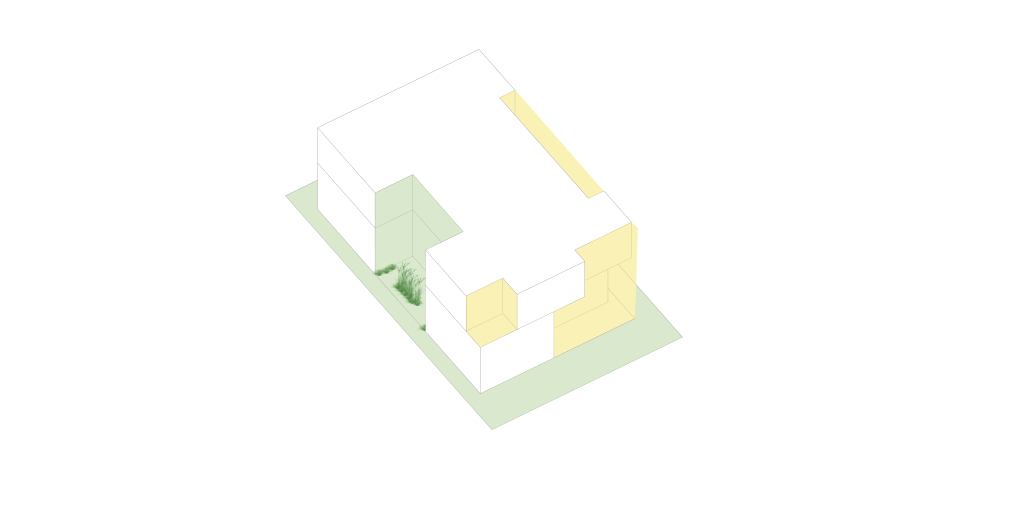
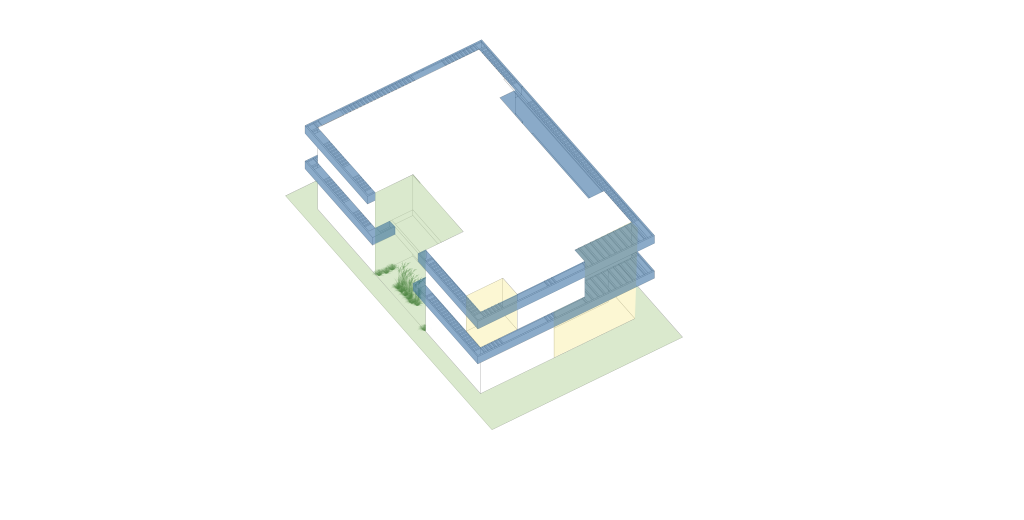
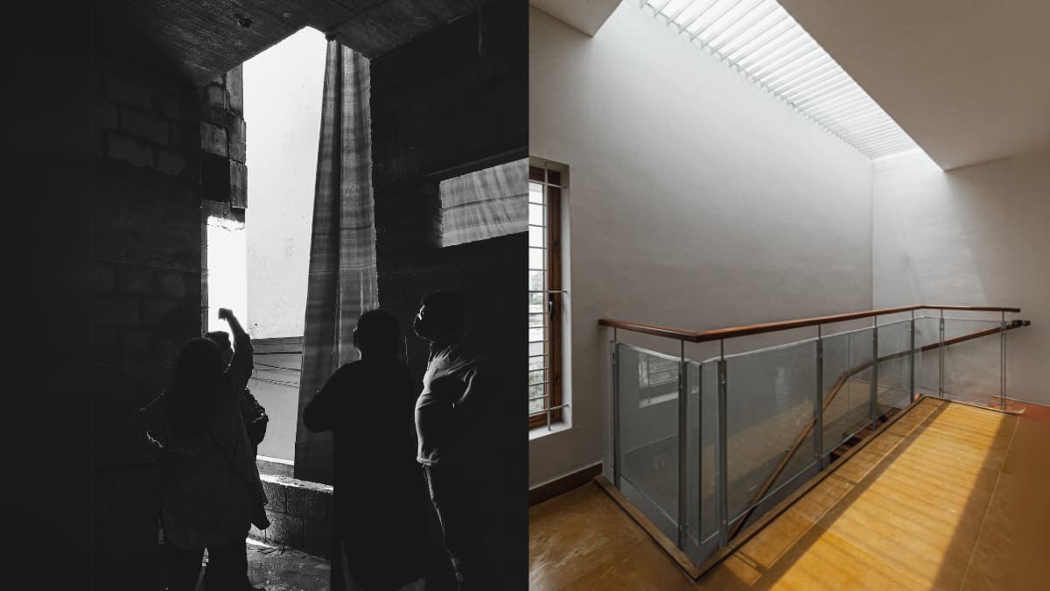
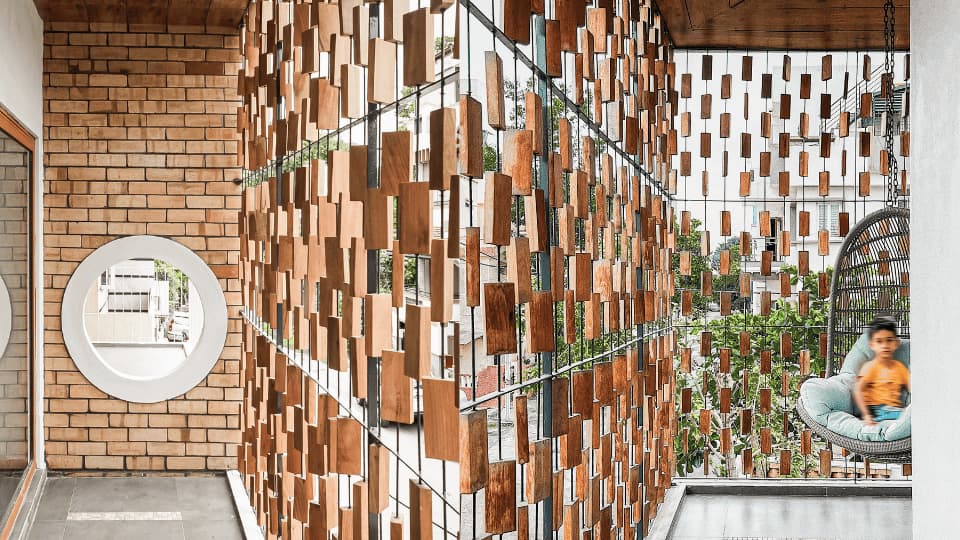
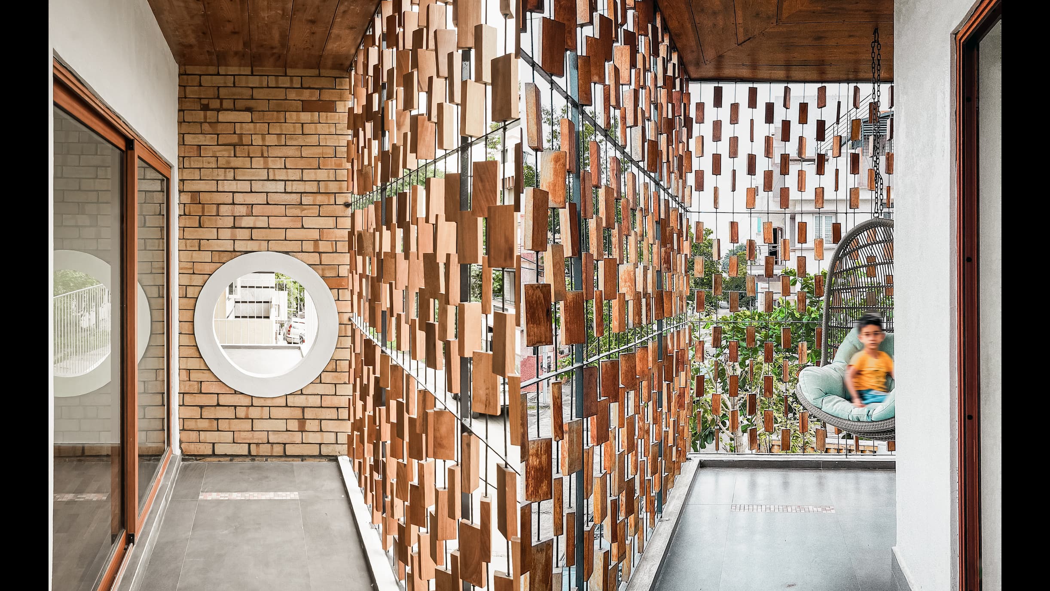
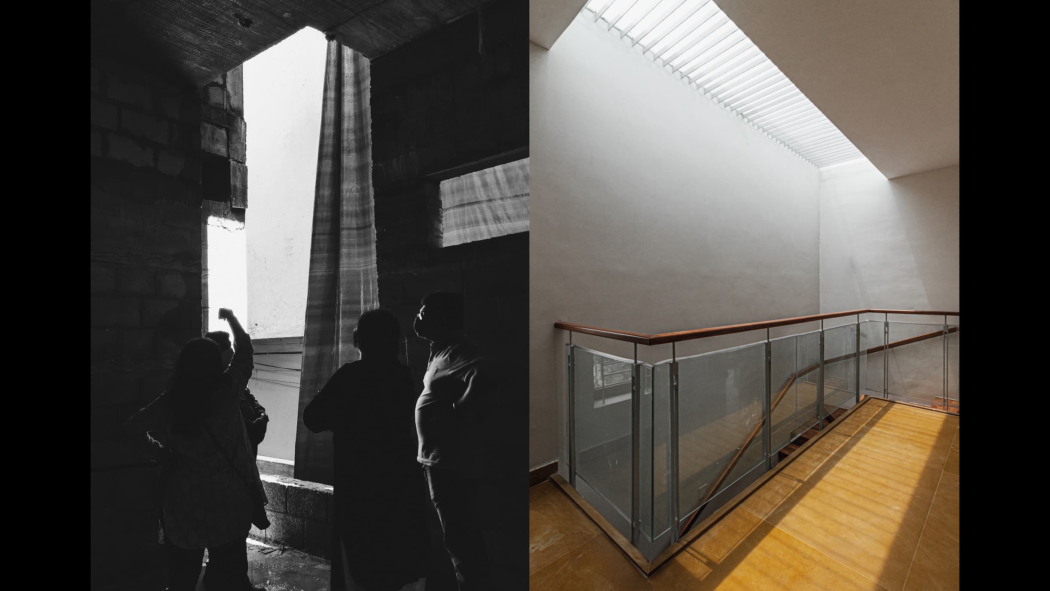
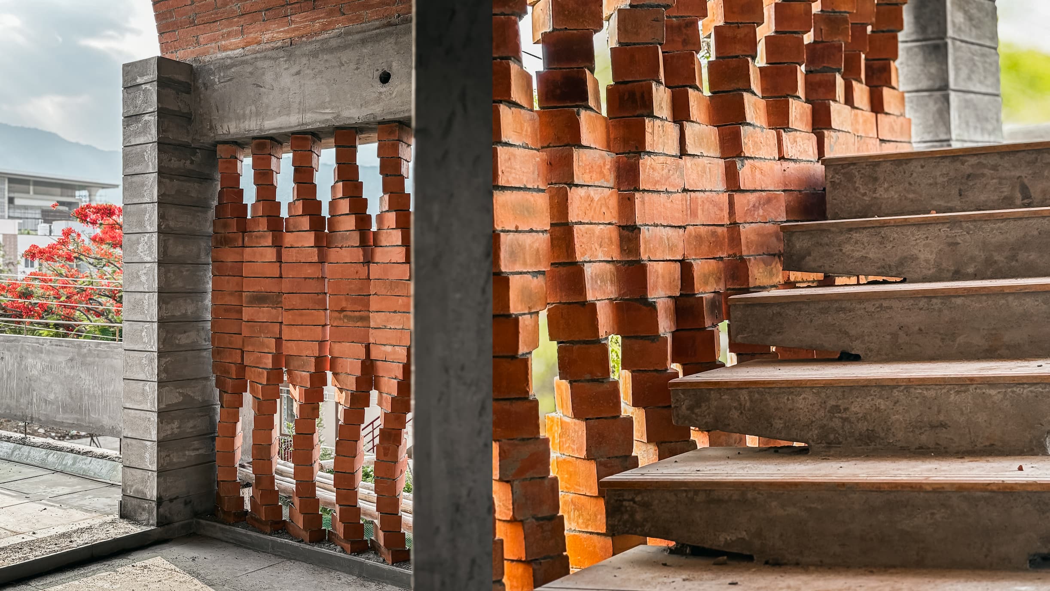
Minimalism with Indian Warmth
The architectural vocabulary adheres to a restrained palette of materials, limited to three, amplifying the play of light and shadow. This minimalist ethos draws inspiration from Nordic sensibilities, while the spatial warmth and detailing pay homage to Indian traditions. Every element—from the tactile textures to the curated furnishings—strikes a balance between simplicity and cultural identity.






Conclusion
The Verve stands as a paradigm of thoughtful, context-sensitive design that harmonizes cultural identity, environmental responsibility, and contemporary aesthetics. By foregrounding light, sustainability, and the nuances of multigenerational living, the residence offers a compelling blueprint for architecture that is as innovative as it is timeless.
This villa witnesses the coming together of a tropical modern identity & the layering of the same with a spectrum of antique artefacts and curios from all over the country.
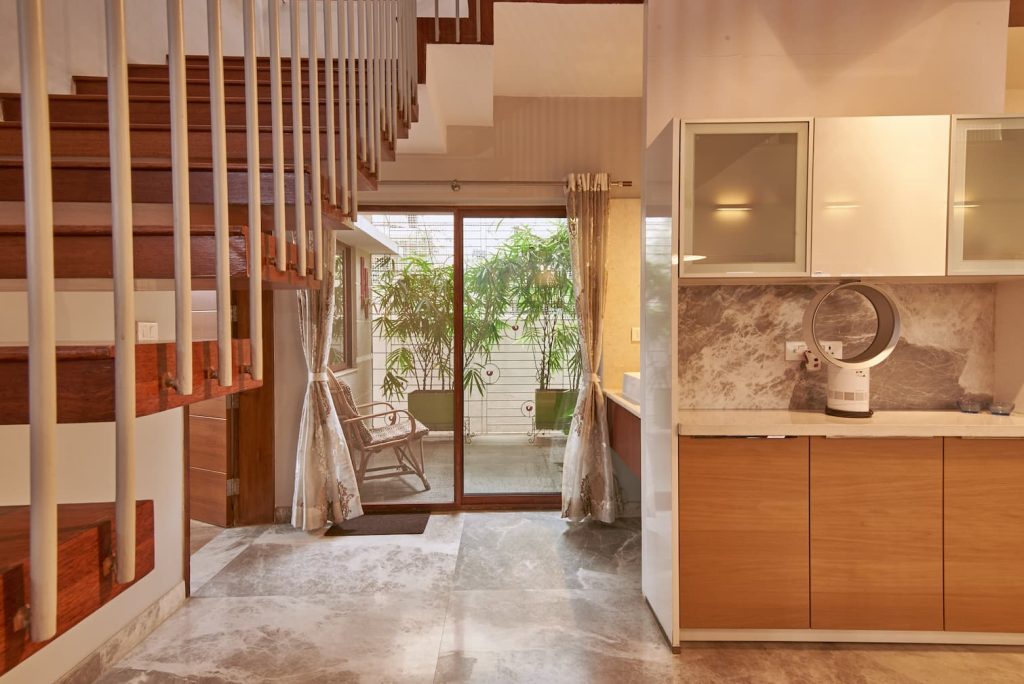
Hear from our clients
Integer iaculis justo ac quam mollis, id convallis mi mattis. Nulla nec augue in velit consequat feugiat. Etiam id accumsan lorem, vel rhoncus ex.
Alex Porad
Integer iaculis justo ac quam mollis, id convallis mi mattis. Nulla nec augue in velit consequat feugiat. Etiam id accumsan lorem, vel rhoncus ex.
Alex Porad
Integer iaculis justo ac quam mollis, id convallis mi mattis. Nulla nec augue in velit consequat feugiat. Etiam id accumsan lorem, vel rhoncus ex.


